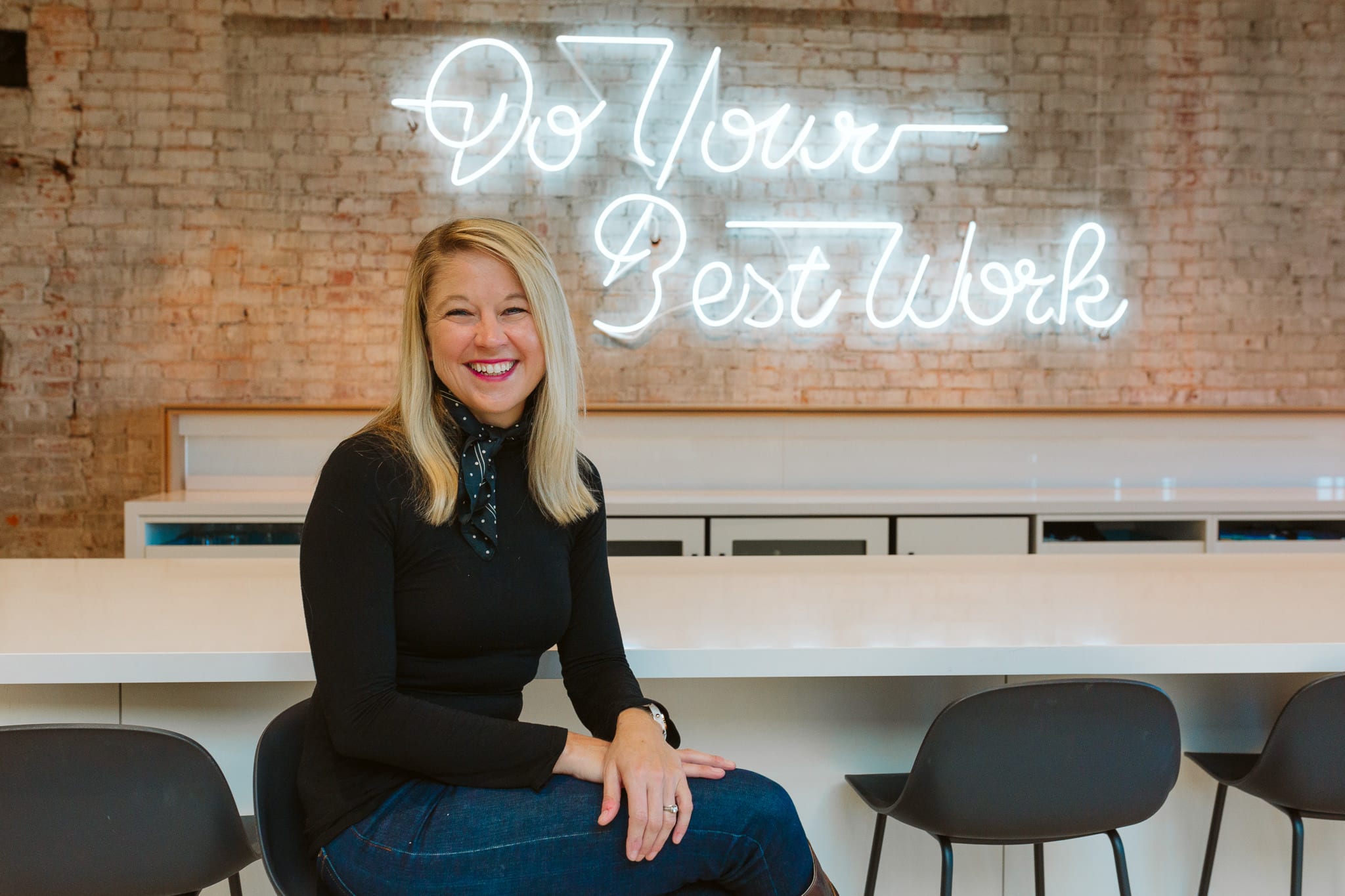
When Flywheel first announced that we would be moving to the historic Ashton building, a 1900s millwork shop turned office and retail space in north downtown Omaha, we asked our employees to offer their input on what they wanted to see when it opened in 2020. Truthfully, we were expecting responses like “We want a dog park” or “We need a coffee shop nearby,” but instead our employees immediately asked bigger, more important questions like “Can we find ways for people with different work styles to work together?” and “How can we be good citizens to our new neighborhood?” We knew then that we wanted a space that felt great to every single team member, but we didn’t know how to make that happen.
Alley Poyner Macchietto Architecture, our architecture firm, was an incredible partner in this work, challenging us to bring ideas of transparency, access, and belonging to the design of the space, and creatively thinking about how we could use our space to engage meaningfully in our neighborhood. It led us to challenge ourselves with this question: Can your office space help your company be more inclusive? Spoiler alert: The answer is a resounding yes.
We found four big ways to drive diversity, equity, and inclusion (DEI) with our new office space as we were designing the Ashton:
- Location, location, location: Where you are makes a difference
- Design matters: Does our office allow everyone to do their best work?
- Being excellent to each other by making space for all
- Meaningful engagement within our community
Let’s dive in.
Location, location, location: Where you are makes a difference
Flywheel had been thinking about moving into a bigger office for quite some time, as we were rapidly growing and rearranging our office once a month to accommodate all of our new team members. We knew a simple solution to our problem would be finding a relatively central location in Omaha, move into an office park, and call it a day. It would have made a lot of people happy to have shorter commutes and a fresh new building. But, one of our values is centered on being productive community members, and we wanted to use our new space for something bigger. So, when we caught wind that a redevelopment project was happening in north downtown Omaha, we knew we wanted to be a part of it!
When we built our DEI charter at Flywheel, our mentors at Inclusive Communities told us, “you cannot expect diversity without meaningful engagement in the communities you wish to attract.”
It’s much easier to create relationships in communities we want to see represented more at Flywheel when we live and work in the same neighborhood.
By deciding that our new home would be in north downtown Omaha, we gained the opportunity to engage authentically in a neighborhood that isn’t home to many startups or technology companies, allowing us to broaden our perspectives and open our doors wider to this incredible community.
Once we realized how our location could affect DEI efforts, we began to ask ourselves if our office building and space could also be a part of our DEI philosophy. Is it possible that our space could make Flywheel more inclusive?
Design matters: Does our office allow everyone to do their best work?
Flywheel’s mission is to help creatives do their best work. But to achieve it, we know our own teams must be set up to do their best work, too. When we first started to think about the intentionality and design of our space, our number one goal was to make sure everyone can do their best work here. But this was a unique challenge because not everyone works the same way.
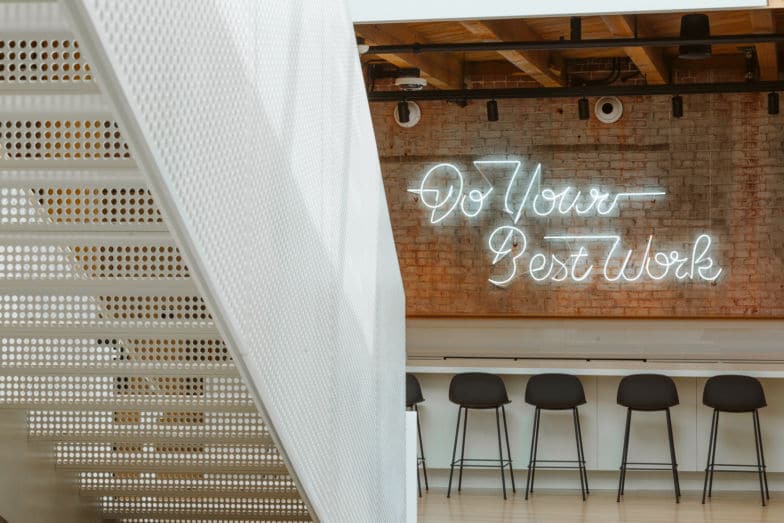
At Flywheel, some people do their best work on a couch with a dog on their lap, some people need to be heads down at a desk with minimal distractions, and some people need to be in a bustling, social environment where they can have a drink and share some laughs with their coworkers at the end of the day. Beyond those preferences, some people have physical needs at work that we want to welcome and accommodate. We wanted to provide a space that meets our team’s physical, emotional, mental, and neurological needs, but the tricky thing was providing a cohesive workspace that allowed all of these types of people to work harmoniously under one roof — that’s when our amazing designers pitched us the heartbeat model.
The heartbeat model works like this: At the center of the office (the heart) you’ll find the bustle, interaction, and “creative collisions” between people who may not work in the same department, but benefit from conversations and discussions in collaborative spaces. But as you move to the edges of our space, you’ll experience less stimulus and noise, creating calm and quiet spaces for focused work.
So, how much “bustle” is enough? We knew we wanted the center to feel like the energy, sound, and excitement of the sales floor on the last day of the month. When we said this to the design team, they sent sound engineers to the office and took readings of just that! To accomplish it in the design, you’ll see that there aren’t any acoustic panels in the center, and there are a lot of hard surfaces (tables, bar stools, etc.). You’ll also find fewer options for soft seating (like couches or booths).
As you venture away from the middle of the office and go out into the team’s workspaces, you’ll hear the difference. These areas have sound-absorbing furniture, acoustic panels, and even acoustic paint (yes, that’s a thing!). The floors are carpeted, there’s sound-absorbing felt on the conference room walls, and at the very edges, you’ll find nooks with soft seating like booths and couches for people to work quietly.
The heartbeat model is fantastic because it’s such a simple strategy that anyone can implement.
Our goal here was pretty simple: every single person who walks in should be able to say that they can see themselves working at Flywheel. We don’t often think of work styles, physical limitations, or neurodiversity in conversations about DEI, but feeling safe and comfortable at work is how we help everyone belong.
Speaking of the people who work here, I want to quickly touch on some of my favorite accommodations for our team members that we built into our space.
Being excellent to each other by making space for all
One thing we believed strongly about this space was that it shouldn’t have spaces or amenities that are only for “some people.” In 66,000 square feet of space, we don’t have a single individual office. We all work in the open, and all conference rooms are available to book for private meetings and conversations. This sets up an important idea: our office is for everyone.
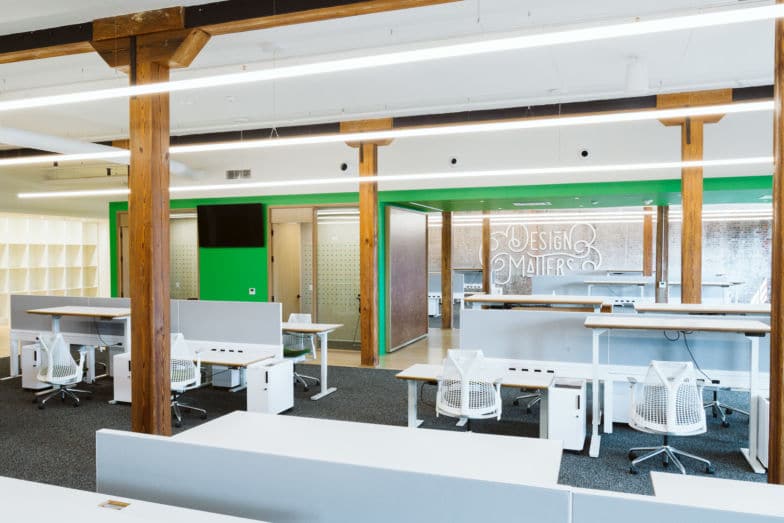
We carried this forward in the space design, too. While there are several ways to provide awesome accommodations for your employees, like free parking, snacks, and letting them bring their dogs to the office, there are three specific things we put some extra thought into:
Wellness rooms
I’ve learned from personal experience that there’s a funny thing around the term “nursing mother’s rooms.” While they are meant to be inclusive for nursing mothers, it can actually create the opposite effect. By making the name of them so specific, it can make people feel uncomfortable or uneasy, or like there are places in the office that are “off-limits” to all but one population. That doesn’t feel inclusive! So, instead we built three wellness rooms in our new space, and thought about how they might help everyone.
These rooms are bookable, secure spaces that include comfortable seating, a refrigerator, and a sink, and they can be used for any wellness need for any employee. Whether they’re needed for a nursing mother, someone who needs to administer medicine, or someone who simply needs a bit of privacy, these quiet, discrete rooms are built to support the physical and mental wellness for all of our employees.
Restrooms
While we have plenty of restrooms in our office, we ensured that there was an all-gender restroom included. It’s just a restroom designated for bio breaks, no matter who you are!
Social Spaces
When most people think of what a tech company’s culture looks like, a “beer fridge” often comes to mind. But as we started to think about our new office, we realized that not everyone wants to end their day with an alcoholic beverage. So, while our new bar does have a beer tap and a beer fridge, we also have a tap designated for nitro coffee cold brew and a soft drink fridge that has every beverage you could imagine. While this may seem small, we want to ensure that our social space feels excellent for everyone, no matter what they’re drinking.
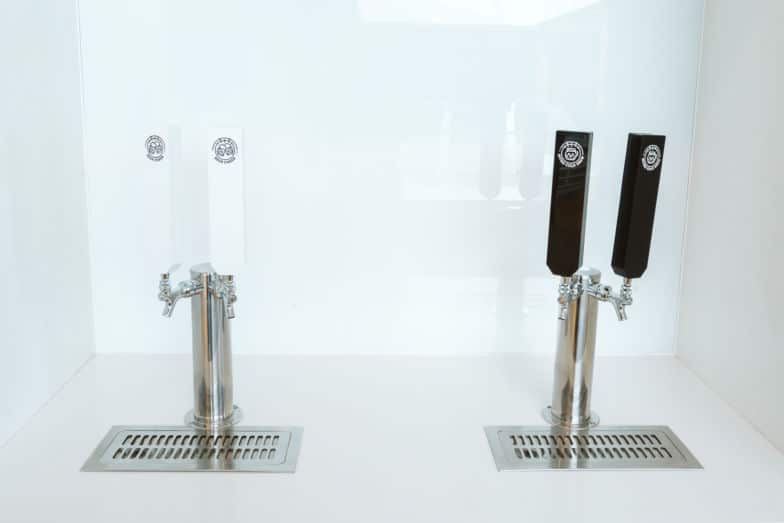
Meaningful engagement and activation within our community
As I mentioned earlier, it was clear from the beginning that our founders, our employees, and Millwork Commons cared deeply about being an active participant in our new neighborhood. We didn’t want it to feel like an island where we just go into the office at 9 am and we turn around at 5 pm and drive home. Just like the rest of the Ashton building, we wanted our office to feel open and welcoming to our community.
We made this happen in two ways. The first is our “All Hands” space. This area can hold up to 400-450 people in one room. However, Flywheel’s 200+ team members only gather once a week at the most. We knew that more often than not, this space would be underutilized by our team. So, our architects designed this space near the entrance, with its own lockable doors, allowing it to be used by the community whenever it’s available!
Once it’s safe for us to go back to the office post-pandemic, our employees can host technology meetups, nonprofit meetings, and even conferences in this space. It has all the tech amenities that a large group would need, a boardroom, and even a kitchenette. The best part? It’s free of charge for community organizations hosted by a Flywheel team member.
The second way we’re excited to directly engage with our community is through the Community Canvas program. This program has been a bit of a passion project of a few Flywheelers and it’s the perfect intersection of two of our values: “Design Matters” and “Committed to Give Back.”
The Community Canvas program allows our community to experience art and design in a really cool way. Any employee (or group of employees) can partner with an organization in the community, like a nonprofit or even one of our customers, to propose a show in our gallery. We’ll select one show each quarter, helping our teams experience the extraordinary creative work in our community and inviting those organizations into our space.
Our first Community Canvas project is a partnership between Rise, our Employee Resource Group dedicated to Black, Indigenous, and people of color, and the Union for Contemporary Art, a nonprofit organization located in North Omaha that uses art as a vehicle to inspire positive social change. They collaborated and installed a gallery wall of art created by children with the theme of hope during the pandemic.
This brings me back to why location is so important. Our teams got to work with some extraordinary families in our neighborhood that we might not have met before. And some really talented creative kids now see their art hanging up in our office, which is just a stone’s throw from where they live.
Will each of these young artists and their parents see themselves belonging at Flywheel just a little more as a result? I think so.
So, can your office space help your company be more inclusive? Absolutely. But, this new space is just the beginning. There is so much work to be done toward more diverse, equitable, and inclusive workplaces in tech, and our company is no different. But in a space thoughtfully designed to make people know they belong here, we’ve set the stage and challenged our teams to continue to build on that foundation.
Because every company benefits when more people see themselves belonging there. Every company benefits when the perspectives, experiences, and backgrounds at the table are diverse. And every company benefits when every employee is set up to do their very best work.
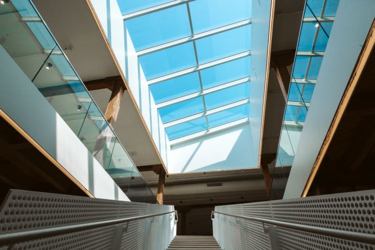

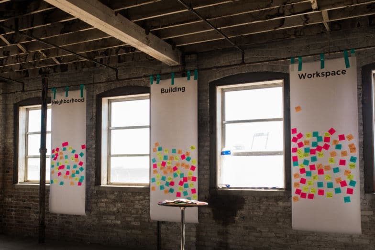
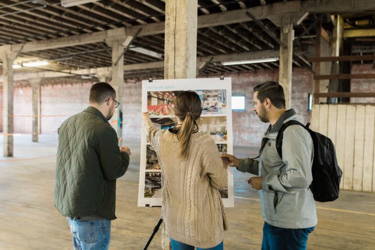
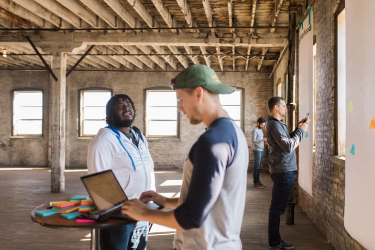
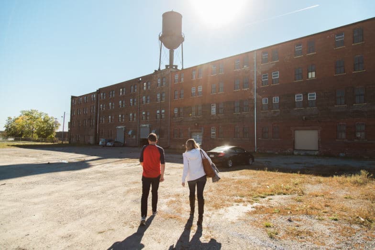
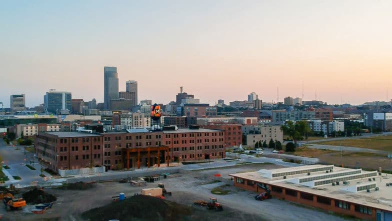
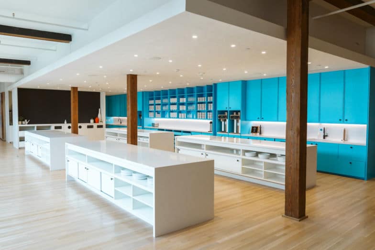
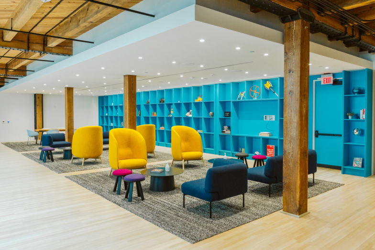
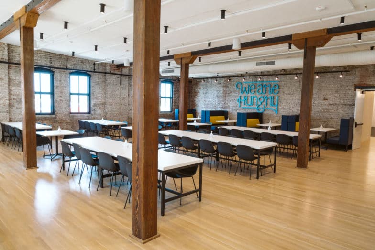
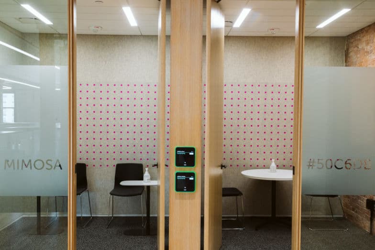
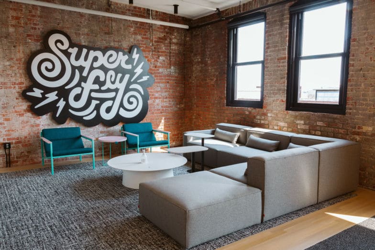
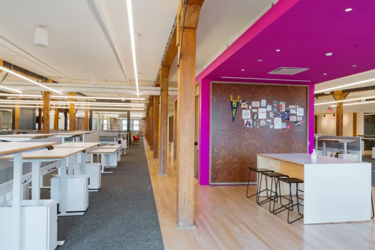
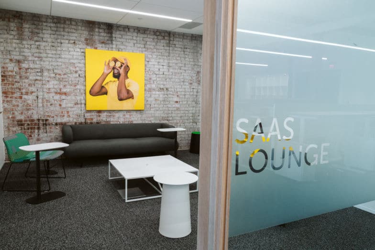
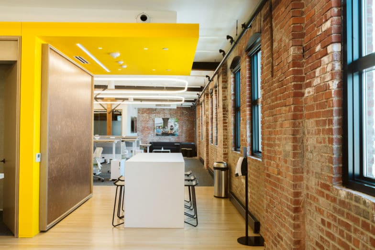
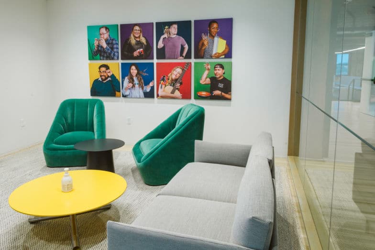
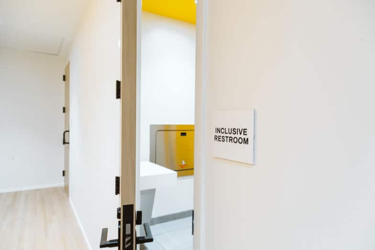
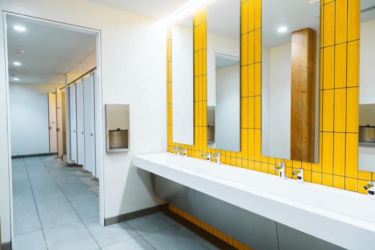
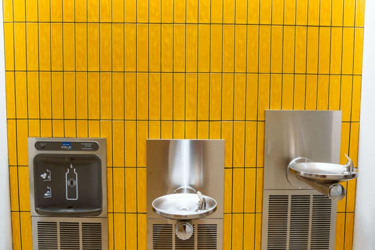
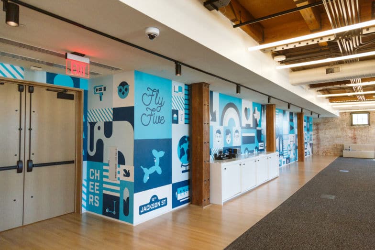
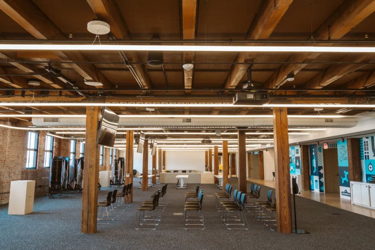
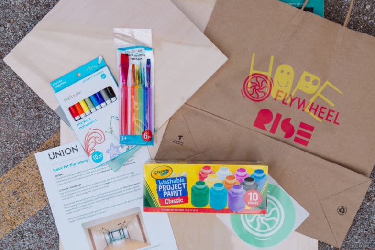
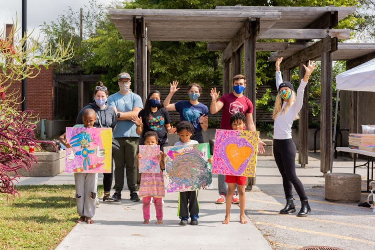
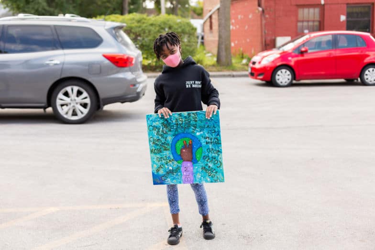
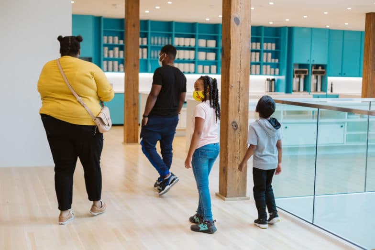
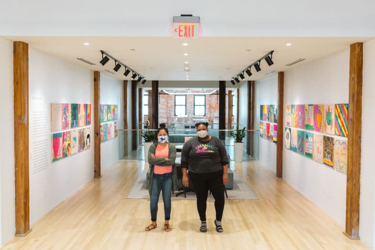
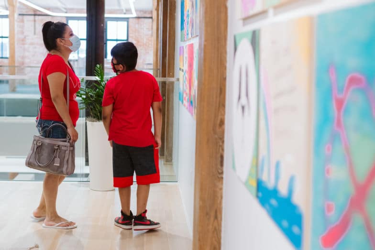
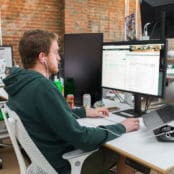
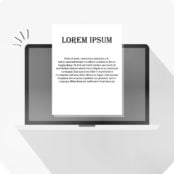


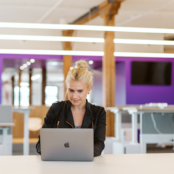


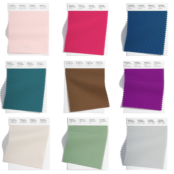
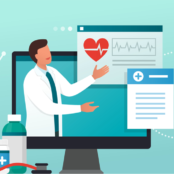
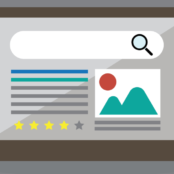

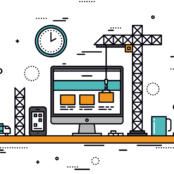
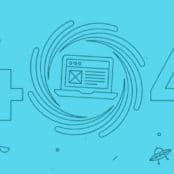


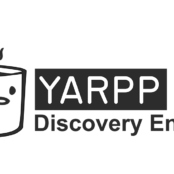

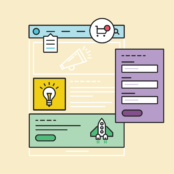
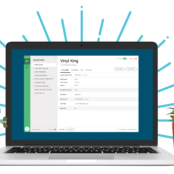

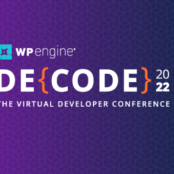
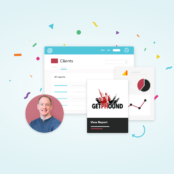
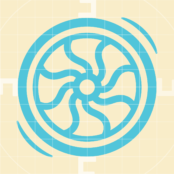


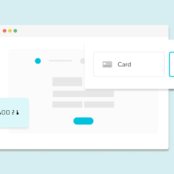
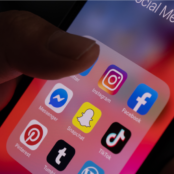
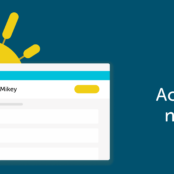

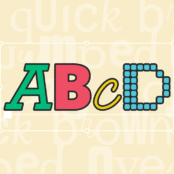
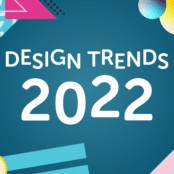
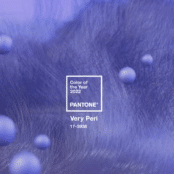


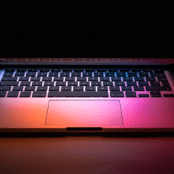
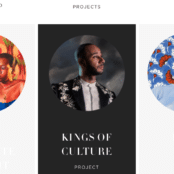

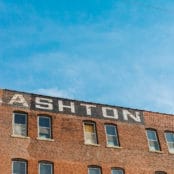
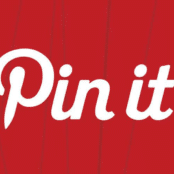

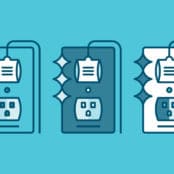
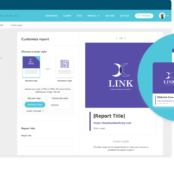



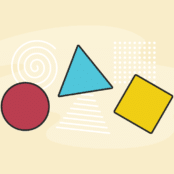


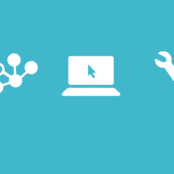
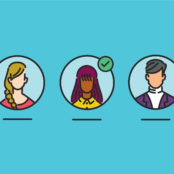




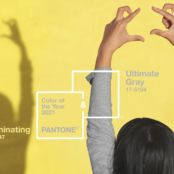

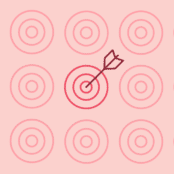

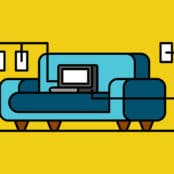

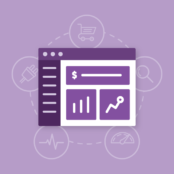


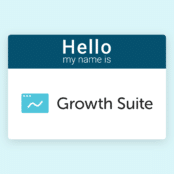

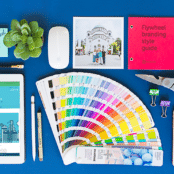
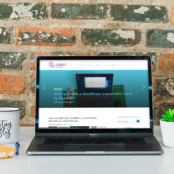
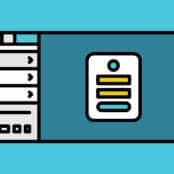



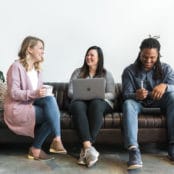








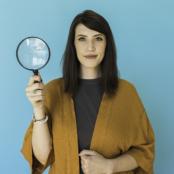

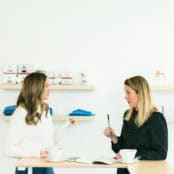
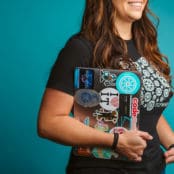
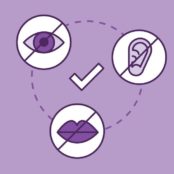
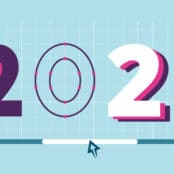



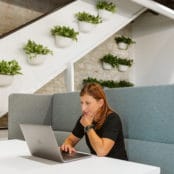

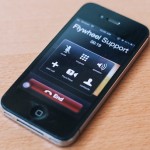


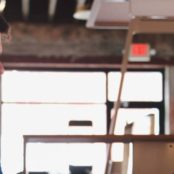

Comments ( 414 )
Robertgaino
July 2, 2025
Хотите собрать данные о человеке ? Наш сервис предоставит полный профиль в режиме реального времени .
Воспользуйтесь уникальные алгоритмы для поиска публичных записей в открытых источниках.
Выясните место работы или активность через систему мониторинга с верификацией результатов.
глаз бога телеграмм официальный бот
Бот работает с соблюдением GDPR, используя только открытые данные .
Получите расширенный отчет с историей аккаунтов и списком связей.
Попробуйте надежному помощнику для digital-расследований — точность гарантирована!
Kevinlen
July 2, 2025
Нужно найти информацию о человеке ? Наш сервис поможет детальный отчет в режиме реального времени .
Воспользуйтесь уникальные алгоритмы для поиска цифровых следов в соцсетях .
Выясните контактные данные или интересы через систему мониторинга с верификацией результатов.
бот глаз бога информация
Система функционирует с соблюдением GDPR, используя только открытые данные .
Получите расширенный отчет с геолокационными метками и графиками активности .
Попробуйте проверенному решению для digital-расследований — точность гарантирована!
Josepharile
July 1, 2025
¡Saludos, cazadores de recompensas extraordinarias!
Casino con bonos de bienvenida sin esperar - http://bono.sindepositoespana.guru/# casino online bono de bienvenida
¡Que disfrutes de asombrosas tiradas exitosas !
HenryEffex
July 1, 2025
Greetings, participants in comedic challenges !
Adult jokes with a clever punch - http://jokesforadults.guru/# great jokes for adults
May you enjoy incredible memorable laughs !
Phil
July 1, 2025
https://johnchuie.wordpress.com/2025/06/17/4/
This costume is out there in sizes 2 – 22 to fit a wide range of body kinds.
Michaelker
June 30, 2025
Здесь предоставляется информация по любому лицу, от кратких контактов до подробные профили.
Базы данных охватывают людей любой возрастной категории, мест проживания.
Данные агрегируются по официальным записям, подтверждая точность.
Обнаружение осуществляется по фамилии, что обеспечивает работу быстрым.
глаз бога поиск по фото
Дополнительно можно получить адреса плюс важные сведения.
Работа с информацией выполняются с соблюдением законодательства, обеспечивая защиту разглашения.
Воспользуйтесь данному ресурсу, в целях получения необходимую информацию максимально быстро.
Kevinlen
June 30, 2025
Нужно собрать информацию о пользователе? Этот бот поможет детальный отчет мгновенно.
Воспользуйтесь уникальные алгоритмы для поиска цифровых следов в открытых источниках.
Выясните место работы или интересы через автоматизированный скан с гарантией точности .
глаз бога бот тг
Бот работает с соблюдением GDPR, обрабатывая общедоступную информацию.
Получите детализированную выжимку с историей аккаунтов и графиками активности .
Доверьтесь надежному помощнику для исследований — точность гарантирована!
Javierscump
June 30, 2025
¡Hola, descubridores de fortunas !
Casino sin licencia en EspaГ±a con ruleta europea - http://acasinosonlinesinlicencia.es/ casino sin registro
¡Que vivas increíbles jackpots impresionantes!
LloydCralo
June 30, 2025
Хотите найти данные о человеке ? Этот бот предоставит полный профиль мгновенно.
Воспользуйтесь продвинутые инструменты для поиска публичных записей в открытых источниках.
Узнайте место работы или интересы через автоматизированный скан с гарантией точности .
глаз бога телеграмм регистрация
Бот работает с соблюдением GDPR, обрабатывая открытые данные .
Закажите расширенный отчет с историей аккаунтов и списком связей.
Доверьтесь надежному помощнику для исследований — точность гарантирована!
Danielfrade
June 30, 2025
¡Saludos, participantes de juegos emocionantes !
Casino sin verificaciГіn con tragamonedas populares - https://www.emausong.es/ casinos sin licencia en espana
¡Que disfrutes de increíbles recompensas únicas !
psihiatr_zwPt
June 29, 2025
клиника лечения неврозов и панических атак [url=www.psihiatry-nn-1.ru/]клиника лечения неврозов и панических атак[/url] .
Barryheels
June 27, 2025
Этот бот способен найти информацию о любом человеке .
Укажите имя, фамилию , чтобы сформировать отчёт.
Система анализирует открытые источники и цифровые следы.
глаз бога по номеру телефона
Информация обновляется в реальном времени с фильтрацией мусора.
Идеально подходит для анализа профилей перед важными решениями.
Конфиденциальность и точность данных — гарантированы.
PatrickSuedo
June 27, 2025
¡Saludos, entusiastas del éxito !
Casino sin licencia con tragamonedas premiadas - https://audio-factory.es/ casinos sin licencia espaГ±a
¡Que disfrutes de asombrosas momentos irrepetibles !
DonteRal
June 25, 2025
¡Hola, seguidores del entretenimiento !
Casino sin licencia espaГ±ola con acceso internacional - https://casinosinlicenciaespana.xyz/# casinos no regulados
¡Que vivas increíbles jugadas brillantes !
LloydCralo
June 24, 2025
Хотите найти данные о человеке ? Этот бот поможет полный профиль в режиме реального времени .
Воспользуйтесь уникальные алгоритмы для поиска публичных записей в открытых источниках.
Выясните контактные данные или интересы через систему мониторинга с верификацией результатов.
глаз бога бот
Система функционирует в рамках закона , обрабатывая общедоступную информацию.
Закажите расширенный отчет с геолокационными метками и графиками активности .
Попробуйте проверенному решению для исследований — точность гарантирована!
LloydCralo
June 24, 2025
Нужно найти информацию о человеке ? Наш сервис предоставит детальный отчет в режиме реального времени .
Используйте продвинутые инструменты для анализа цифровых следов в соцсетях .
Узнайте контактные данные или активность через систему мониторинга с гарантией точности .
глаз бога по номеру телефона
Система функционирует в рамках закона , используя только общедоступную информацию.
Получите детализированную выжимку с историей аккаунтов и графиками активности .
Доверьтесь надежному помощнику для исследований — точность гарантирована!
Augustrip
June 24, 2025
Hello enthusiasts of fresh surroundings !
Air Purifiers for Smoke – Choose the Right Size - http://bestairpurifierforcigarettesmoke.guru/# best air filter for cigarette smoke
May you experience remarkable purified harmony!
Stephenphedo
June 23, 2025
?Hola, amantes de la adrenalina !
Casinos fuera de EspaГ±a para usuarios de LatinoamГ©rica - https://casinosonlinefueradeespanol.xyz/# casinos fuera de espaГ±a
?Que disfrutes de asombrosas triunfos epicos !
WilliamBic
June 23, 2025
¡Saludos, aventureros de la emoción !
Casinoextranjerosdeespana.es – Juegos sin restricciones - https://casinoextranjerosdeespana.es/# casinos online extranjeros
¡Que experimentes maravillosas premios excepcionales !
Calvinbeilt
June 23, 2025
¡Bienvenidos, amantes del riesgo !
casinofueraespanol.xyz para jugadores avanzados - https://www.casinofueraespanol.xyz/# casinos online fuera de espaГ±a
¡Que vivas increíbles premios excepcionales !
Michaelrok
June 22, 2025
¡Hola, buscadores de tesoros ocultos !
Casinos online extranjeros sin censura desde EspaГ±a - https://casinosextranjerosdeespana.es/# casinosextranjerosdeespana.es
¡Que vivas increíbles jugadas espectaculares !
krediti bez otkaza_nppl
June 22, 2025
кредит на карту с просрочками без отказа [url=www.kredit-bez-otkaza-1.ru]www.kredit-bez-otkaza-1.ru[/url] .
zaimi bez otkaza_issr
June 22, 2025
онлайн займ на карту мгновенно без отказа [url=http://zajm-bez-otkaza-1.ru/]http://zajm-bez-otkaza-1.ru/[/url] .
BryonHek
June 21, 2025
¡Saludos, estrategas del desafío !
casino por fuera para apuestas en vivo - https://casinosonlinefueraespanol.xyz/# casino por fuera
¡Que disfrutes de movidas extraordinarias !
SonnyMut
June 20, 2025
¡Hola, aventureros de la suerte !
casinoextranjero.es – comparador de slots internacionales - https://casinoextranjero.es/# mejores casinos online extranjeros
¡Que vivas rondas emocionantes !
Davidcit
June 19, 2025
¡Bienvenidos, descubridores de riquezas !
Casino fuera de EspaГ±a con opciones en vivo - п»їhttps://casinoporfuera.guru/ casinos online fuera de espaГ±a
¡Que disfrutes de maravillosas tiradas afortunadas !
глаз бога телеграм канал
June 19, 2025
Прямо здесь вы найдете сервис "Глаз Бога", позволяющий проверить сведения о человеке из открытых источников.
Бот активно ищет по ФИО, анализируя актуальные базы онлайн. С его помощью можно получить 5 бесплатных проверок и полный отчет по фото.
Платфор ма обновлен согласно последним данным и поддерживает мультимедийные данные. Глаз Бога поможет найти профили по госреестрам и предоставит результаты за секунды.
найти через глаз бога
Это сервис — идеальное решение в анализе персон онлайн.
программа глаз бога для поиска людей
June 19, 2025
Здесь можно получить мессенджер-бот "Глаз Бога", что найти данные о человеке из открытых источников.
Инструмент функционирует по номеру телефона, обрабатывая публичные материалы в Рунете. Благодаря ему осуществляется пять пробивов и глубокий сбор по запросу.
Сервис проверен согласно последним данным и включает мультимедийные данные. Сервис гарантирует узнать данные в открытых базах и предоставит сведения за секунды.
новый глаз бога
Такой сервис — идеальное решение в анализе персон через Telegram.
Michaelsnila
June 18, 2025
¡Saludos, expertos en el azar !
Lista de casinos extranjeros confiables para jugar - https://www.casinosextranjero.es/# mejores casinos online extranjeros
¡Que vivas increíbles instantes inolvidables !
paid seo
June 18, 2025
Audio started playing any time I opened up this website, so frustrating!
https://www.magileads.com/en/paid-seo-for-social-networks/
Thomasinset
June 17, 2025
¡Saludos, fanáticos del azar !
Descubre tragamonedas top en casinos extranjeros - п»їhttps://casinoextranjerosenespana.es/ mejores casinos online extranjeros
¡Que disfrutes de rondas vibrantes !
ThomasEpilt
June 17, 2025
¡Hola, participantes del desafío !
Ventajas de elegir un casino por fuera de regulaciones - https://www.casinoonlinefueradeespanol.xyz/# casinos fuera de espaГ±a
¡Que disfrutes de asombrosas premios extraordinarios !
RichardJer
June 17, 2025
¡Saludos, fanáticos del desafío !
Mejores casinos online extranjeros con pagos seguros - https://www.casinosextranjerosenespana.es/# casinos extranjeros
¡Que vivas increíbles jackpots extraordinarios!
https://patek-philippe-nautilus.ru/
June 16, 2025
Коллекция Nautilus, созданная Жеральдом Гентой, сочетает спортивный дух и высокое часовое мастерство. Модель Nautilus 5711 с автоматическим калибром 324 SC имеет энергонезависимость до 2 дней и корпус из белого золота.
Восьмиугольный безель с округлыми гранями и синий солнечный циферблат подчеркивают уникальность модели. Браслет с интегрированными звеньями обеспечивает удобную посадку даже при повседневном использовании.
Часы оснащены функцией даты в позиции 3 часа и антибликовым покрытием.
Для версий с усложнениями доступны хронограф, лунофаза и индикация второго часового пояса.
https://patek-philippe-nautilus.ru/
Например, модель 5712/1R-001 из красного золота 18K с механизмом на 265 деталей и запасом хода до 48 часов.
Nautilus остается предметом коллекционирования, объединяя инновации и традиции швейцарского часового дела.
RaymondRog
June 16, 2025
¡Hola, exploradores de recompensas !
Top casinos no regulados en EspaГ±a - https://www.casinossinlicenciaespana.es/ casino sin licencia espaГ±ola
¡Que experimentes rondas emocionantes !
Robertwhise
June 16, 2025
¡Saludos, apasionados del azar !
Mejores casinos sin licencia en EspaГ±a sin lГmites - http://www.casinossinlicenciaenespana.es/ casinossinlicenciaenespana.es
¡Que vivas triunfos extraordinarios !
Richardgen
June 16, 2025
¡Hola, estrategas del azar !
Mejores casinos online extranjeros con juegos variados - https://casinoextranjerosespana.es/# mejores casinos online extranjeros
¡Que disfrutes de asombrosas momentos memorables !
Tyronehoxia
June 15, 2025
Этот сайт собирает свежие новостные материалы в одном месте.
Здесь представлены аналитика, науке и многом другом.
Материалы выходят в режиме реального времени, что позволяет держать руку на пульсе.
Удобная структура делает использование комфортным.
https://sneakerside.ru
Каждая статья написаны грамотно.
Мы стремимся к объективности.
Следите за обновлениями, чтобы быть на волне новостей.
Waynelig
June 15, 2025
¡Hola, apostadores destacados !
Un casino online sin registro puede ofrecer cashback semanal en funciГіn de tus pГ©rdidas. AsГ recuperas parte del dinero sin esfuerzo. Otra razГіn para seguir jugando.
Algunos casinos no regulados incluso te permiten jugar con saldo de tarjetas regalo. Es una opciГіn muy Гєtil si no quieres usar tu cuenta bancaria. [url=https://casinossinlicenciaespanola.es/#]п»їcasinos sin licencia en espaГ±a[/url]
Opciones de casinos sin licencia espaГ±ola fiables - https://casinossinlicenciaespanola.es/
¡Que experimentes movimientos sorprendentes !
Davidsom
June 15, 2025
¡Saludos, exploradores del azar !
Los casinos extranjeros tienen secciones educativas donde aprendes a jugar con tutoriales interactivos. [url=п»їhttps://casinosextranjerosespana.es/]mejores casinos online extranjeros[/url] AsГ puedes mejorar tus habilidades antes de apostar fuerte. Es ideal para principiantes.
Apuestas mГіviles en casinos online extranjeros confiables - https://www.casinosextranjerosespana.es/
Un casino online extranjero puede tener catГЎlogos de juegos que superan los 3.000 tГtulos, desde tragaperras hasta blackjack en vivo. La variedad es clave para mantener el interГ©s constante. Estos sitios estГЎn pensados para los verdaderos fanГЎticos del juego online.
¡Que experimentes increíbles jackpots impresionantes!
RobertGag
June 13, 2025
¡Bienvenidos, jugadores apasionados !
En casinosextranjerosespana.es puedes jugar incluso si no tienes DNI espaГ±ol. Esta caracterГstica es ideal para residentes temporales o turistas.
MГ©todos de pago aceptados en casino online extranjero - https://www.casinoextranjeros.es/
Un casino online extranjero puede activar tu cuenta en menos de 1 minuto. RГЎpido, sencillo y sin papeleos. AsГ se empieza a jugar sin estrГ©s.
¡Que vivas asombrosas conquistas legendarias !
Robertsip
June 12, 2025
Explore the iconic Patek Philippe Nautilus, a horological masterpiece that blends sporty elegance with refined artistry.
Launched in 1976 , this cult design revolutionized high-end sports watches, featuring signature angular cases and horizontally grooved dials .
From stainless steel models like the 5990/1A-011 with a 45-hour power reserve to opulent gold interpretations such as the 5811/1G-001 with a azure-toned face, the Nautilus suits both avid enthusiasts and casual admirers.
Used Philippe Nautilus 5811 photos
Certain diamond-adorned versions elevate the design with gemstone accents, adding unmatched glamour to the iconic silhouette .
With market values like the 5726/1A-014 at ~$106,000, the Nautilus remains a coveted investment in the world of premium watchmaking.
For those pursuing a historical model or contemporary iteration , the Nautilus embodies Patek Philippe’s tradition of innovation.
Timothywoory
June 12, 2025
¡Hola, cazadores de oportunidades !
Casinos online fuera de EspaГ±a cuentan con catГЎlogos de juegos que superan los 5.000 tГtulos. Desde tragamonedas clГЎsicas hasta juegos exclusivos. La variedad es incomparable.
Casino por fuera puede funcionar con criptomonedas estables como USDT o BUSD. [url=https://www.casinofueradeespanol.xyz/]casinofueradeespanol.xyz[/url] Esto te protege de la volatilidad del mercado. AsГ mantienes el control de tus fondos.
Casino fuera de EspaГ±a sin verificaciГіn de identidad - https://casinofueradeespanol.xyz/#
¡Que experimentes recompensas increíbles !
Jerryclash
June 11, 2025
Hola, entusiastas de las apuestas !
п»їLas plataformas como casinos fuera de espaГ±a permiten a los jugadores disfrutar de una experiencia sin restricciones locales. [url=https://casinosonlinefuera.xyz/#]casino online fuera de espaГ±a[/url]Puedes registrarte desde cualquier parte del mundo sin compartir datos personales. AdemГЎs, ofrecen mГ©todos de pago alternativos como criptomonedas.
Casino fuera de EspaГ±a con promociones flexibles y cashback - https://www.casinosonlinefuera.xyz/
El casino por fuera de España es ideal para quienes valoran la rapidez y discreción en el juego. Los casinos fuera de España permiten apuestas desde tan solo 0,10€, ideal para presupuestos ajustados. Casinosonlinefuera.xyz ofrece bonos sin depósito exclusivos para nuevos usuarios.
¡Que disfrutes de fantásticas oportunidades exclusivas !
Sandybiank
June 10, 2025
¡Hola, jugadores !
En casinoporfuera.xyz puedes descubrir nuevos casinos por fuera que ofrecen apuestas con Bitcoin, Ethereum o USDT.No hay restricciones de paГs ni requisitos bancarios tradicionales.Esto abre la puerta a una nueva forma de apostar.
No hay lГmites de apuesta ni restricciones por hora o ubicaciГіn.Las promociones son continuas.
Casino online fuera de espaГ±a con soporte en espaГ±ol - п»їhttps://casinoporfuera.xyz/
¡Que disfrutes de logros impresionantes
MarioKew
June 10, 2025
Ищете ресурсы для нумизматов ? Эта платформа предоставляет всё необходимое погружения в тему монет !
Здесь доступны уникальные монеты из исторических периодов, а также антикварные предметы .
Просмотрите архив с подробными описаниями и детальными снимками, чтобы найти раритет.
купить золотые монеты в Москве
Для новичков или эксперт, наши обзоры и руководства помогут расширить знания .
Воспользуйтесь шансом приобрести эксклюзивные артефакты с гарантией подлинности .
Присоединяйтесь сообщества ценителей и следите аукционов в мире нумизматики.
MatthewKeemy
June 10, 2025
Лицензирование и сертификация — обязательное условие ведения бизнеса в России, гарантирующий защиту от непрофессионалов.
Декларирование продукции требуется для подтверждения соответствия стандартам.
Для 49 видов деятельности необходимо получение лицензий.
https://ok.ru/group/70000034956977/topic/158831118956721
Нарушения правил ведут к штрафам до 1 млн рублей.
Добровольная сертификация помогает повысить доверие бизнеса.
Своевременное оформление — залог успешного развития компании.
Davidmok
June 9, 2025
Searching for exclusive 1xBet promo codes? This site offers verified bonus codes like 1x_12121 for registrations in 2025. Get up to 32,500 RUB as a welcome bonus.
Use trusted promo codes during registration to boost your rewards. Enjoy risk-free bets and exclusive deals tailored for casino games.
Discover monthly updated codes for 1xBet Kazakhstan with guaranteed payouts.
Every voucher is tested for accuracy.
Grab limited-time offers like GIFT25 to double your funds.
Active for new accounts only.
https://codigo1xbet2.mystrikingly.com/
Enjoy seamless benefits with easy redemption.
AP Royal Oak prices
June 9, 2025
Here features comprehensive information about Audemars Piguet Royal Oak watches, including retail costs and design features.
Discover data on iconic models like the 41mm Selfwinding in stainless steel or white gold, with prices averaging $39,939 .
This resource tracks secondary market trends , where limited editions can command premiums .
Piguet watches
Functional features such as chronograph complications are easy to compare.
Stay updated on 2025 price fluctuations, including the Royal Oak 15510ST’s investment potential.
Jerrytix
June 9, 2025
На данном сайте вы можете получить доступ к актуальными новостями регионов и глобального масштаба.
Материалы обновляются в режиме реального времени .
Доступны текстовые обзоры с эпицентров происшествий .
Аналитические статьи помогут понять контекст .
Контент предоставляется бесплатно .
https://ulmoda.ru
Edwardruh
June 9, 2025
На платформе доступен мощный бот "Глаз Бога" , который получает данные о любом человеке из общедоступных ресурсов .
Инструмент позволяет пробить данные по ФИО , формируя отчет из социальных сетей .
https://glazboga.net/
PhilipNep
June 7, 2025
¡Bienvenidos, visitantes de portales de apuestas !
Los juegos de mesa en casino fuera de espaГ±a incluyen versiones exclusivas con reglas modificadas. [url=https://casinoonlinefueradeespana.xyz/#]casinos fuera de espaГ±a[/url]Esto agrega variedad y emociГіn. Casinoonlinefueradeespana.xyz se destaca por su originalidad.
Casinos online fuera de espaГ±a con retiros rГЎpidos y seguros - п»їhttp://casinoonlinefueradeespana.xyz/
Casino online fuera de EspaГ±a ofrece soporte en varios husos horarios, ideal si juegas de noche o desde el extranjero. Nunca estГЎs solo si surge un problema. Casinoonlinefueradeespana tiene atenciГіn constante.
¡Que vivas botes espectaculares !
AaronQuelo
June 6, 2025
pharmacy assistant certification online: internet viagra pharmacy - online viagra us pharmacy
StevenSat
June 4, 2025
Looking for latest 1xBet promo codes? Our platform offers working bonus codes like 1x_12121 for registrations in 2024. Claim up to 32,500 RUB as a first deposit reward.
Use trusted promo codes during registration to boost your rewards. Enjoy risk-free bets and exclusive deals tailored for casino games.
Discover monthly updated codes for global users with fast withdrawals.
All promotional code is checked for validity.
Grab exclusive bonuses like 1x_12121 to double your funds.
Valid for new accounts only.
https://gogogobookmarks.com/story19658219/unlocking-1xbet-promo-codes-for-enhanced-betting-in-multiple-countriesStay ahead with top bonuses – apply codes like 1XRUN200 at checkout.
Enjoy seamless benefits with easy redemption.
JoshuaSak
May 31, 2025
¡Hola, buscadores de fortuna !
Hay casas que ofrecen logros y recompensas por metas cumplidas. Esto motiva a seguir jugando. [url=http://www.apuestas-sin-licencia.net/]casa apuestas sin licencia en espaГ±a[/url]
Mejores casas de apuestas sin licencia para apuestas deportivas online - https://www.apuestas-sin-licencia.net/
Algunas plataformas permiten multijuego, es decir, jugar a varios juegos a la vez desde la misma pantalla.
¡Que disfrutes de éxitos notables !
Rodneysog
May 28, 2025
buy antibiotics from india [url=https://biotpharm.com/#]Biot Pharm[/url] buy antibiotics over the counter
CurtisAdurl
May 28, 2025
ed online pharmacy: buy ed medication online - Ero Pharm Fast
Davidunlor
May 28, 2025
https://eropharmfast.com/# ed meds cheap
Josephner
May 28, 2025
get antibiotics quickly: buy antibiotics for uti - Over the counter antibiotics for infection
Rodneysog
May 28, 2025
get antibiotics without seeing a doctor [url=http://biotpharm.com/#]buy antibiotics online[/url] buy antibiotics over the counter
Josephner
May 28, 2025
get antibiotics without seeing a doctor: buy antibiotics online uk - over the counter antibiotics
CurtisAdurl
May 28, 2025
Online medication store Australia: Pharm Au 24 - Online medication store Australia
Josephner
May 28, 2025
online ed drugs: Ero Pharm Fast - online prescription for ed
CurtisAdurl
May 28, 2025
Ero Pharm Fast: online ed pharmacy - Ero Pharm Fast
Josephner
May 28, 2025
over the counter antibiotics: BiotPharm - get antibiotics quickly
Rodneysog
May 28, 2025
Ero Pharm Fast [url=http://eropharmfast.com/#]online ed medication[/url] online ed pharmacy
CurtisAdurl
May 27, 2025
pills for erectile dysfunction online: Ero Pharm Fast - Ero Pharm Fast
Josephner
May 27, 2025
over the counter antibiotics: buy antibiotics online uk - Over the counter antibiotics pills
Davidunlor
May 27, 2025
http://pharmau24.com/# online pharmacy australia
CurtisAdurl
May 27, 2025
buy antibiotics from india: buy antibiotics online - buy antibiotics for uti
CurtisAdurl
May 27, 2025
erectile dysfunction medications online: Ero Pharm Fast - erectile dysfunction medication online
Josephner
May 27, 2025
Discount pharmacy Australia: Pharm Au24 - pharmacy online australia
CurtisAdurl
May 27, 2025
buy ed medication online: Ero Pharm Fast - Ero Pharm Fast
Davidunlor
May 27, 2025
https://biotpharm.shop/# best online doctor for antibiotics
Josephner
May 27, 2025
get antibiotics quickly: buy antibiotics online - best online doctor for antibiotics
Rodneysog
May 27, 2025
where to buy erectile dysfunction pills [url=https://eropharmfast.shop/#]Ero Pharm Fast[/url] cheapest online ed meds
Charlesmub
May 27, 2025
best online doctor for antibiotics: BiotPharm - get antibiotics without seeing a doctor
CurtisAdurl
May 27, 2025
buy antibiotics online: buy antibiotics online - get antibiotics quickly
SimonOxich
May 26, 2025
Здесь доступны подготовительные ресурсы для школьников.
Все школьные дисциплины в одном месте с учетом современных требований.
Успешно сдайте тесты с помощью тренажеров.
https://www.universalinternetlibrary.ru/content/zachem-nuzhny-gotovye-domashnie-zadaniya/
Образцы задач объяснят сложные моменты.
Доступ свободный для максимальной доступности.
Интегрируйте в обучение и достигайте отличных результатов.
FrankieLar
May 24, 2025
https://tadalaccess.com/# cialis dapoxetine australia
JosephTes
May 24, 2025
cialis testimonials [url=https://tadalaccess.com/#]Tadal Access[/url] buy cialis generic online 10 mg
Lorenhag
May 24, 2025
how to buy cialis: TadalAccess - paypal cialis no prescription
JosephTes
May 23, 2025
tadalafil how long to take effect [url=https://tadalaccess.com/#]pastilla cialis[/url] tadalafil ingredients
Lorenhag
May 23, 2025
cialis black: cialis shelf life - when does the cialis patent expire
Lorenhag
May 23, 2025
cialis generic online: cialis payment with paypal - tadacip tadalafil
JosephTes
May 23, 2025
cheap cialis [url=https://tadalaccess.com/#]over the counter cialis[/url] cialis tadalafil 20mg kaufen
DonaldEnugh
May 23, 2025
¡Saludos, amantes del entretenimiento !
Casinos en lГnea han ganado terreno en Chile gracias a su facilidad de acceso.
Juegos de casinos online con ofertas exclusivas y jackpots grandes - п»їhttps://www.youtube.com/watch?v=CRuk1wy6nA0
Casinos online son ideales para quienes buscan comodidad y variedad. Puedes jugar desde tu telГ©fono o computadora. AdemГЎs, ofrecen promociones constantemente.
¡Que disfrutes de triunfos memorables !
Lorenhag
May 23, 2025
cialis dosage 20mg: TadalAccess - cialis super active reviews
JosephTes
May 23, 2025
cialis online without perscription [url=https://tadalaccess.com/#]Tadal Access[/url] what is cialis used to treat
JosephTes
May 22, 2025
tadalafil citrate powder [url=https://tadalaccess.com/#]Tadal Access[/url] cialis for daily use cost
FrankieLar
May 22, 2025
https://tadalaccess.com/# how long does tadalafil take to work
Lorenhag
May 22, 2025
where to buy cialis over the counter: generic cialis online pharmacy - cialis prices in mexico
JosephTes
May 22, 2025
cheap cialis canada [url=https://tadalaccess.com/#]order generic cialis online 20 mg 20 pills[/url] tadalafil and voice problems
FrankieLar
May 22, 2025
https://tadalaccess.com/# cialis vs.levitra
Lorenhag
May 22, 2025
sanofi cialis otc: TadalAccess - buy cialis 20 mg online
JosephTes
May 22, 2025
buy generic tadalafil online cheap [url=https://tadalaccess.com/#]cialis buy[/url] is tadalafil available in generic form
Lorenhag
May 22, 2025
cialis for daily use reviews: Tadal Access - where to get generic cialis without prescription
FrankieLar
May 22, 2025
https://tadalaccess.com/# cialis from india
JosephTes
May 22, 2025
cialis over the counter usa [url=https://tadalaccess.com/#]cialis 5mg review[/url] tadalafil eli lilly
Lorenhag
May 22, 2025
cialis alternative: Tadal Access - cialis alternative
FrankieLar
May 21, 2025
https://tadalaccess.com/# cialis free trial 2018
JosephTes
May 21, 2025
difference between cialis and tadalafil [url=https://tadalaccess.com/#]cialis walmart[/url] cialis professional review
Lorenhag
May 21, 2025
what is the normal dose of cialis: peptide tadalafil reddit - cialis a domicilio new jersey
JosephTes
May 21, 2025
over the counter cialis [url=https://tadalaccess.com/#]shop for cialis[/url] cialis 5 mg price
Lorenhag
May 21, 2025
cialis for performance anxiety: tadalafil how long to take effect - cialis side effect
JosephTes
May 21, 2025
what doe cialis look like [url=https://tadalaccess.com/#]does cialis really work[/url] cheap tadalafil 10mg
FrankieLar
May 21, 2025
https://tadalaccess.com/# cialis free trial 2018
Scottdroca
May 21, 2025
cialis 20mg side effects: online cialis no prescription - cialis patent
Lorenhag
May 21, 2025
what is cialis: Tadal Access - cialis side effects with alcohol
JosephTes
May 21, 2025
cialis overnight deleivery [url=https://tadalaccess.com/#]can cialis cause high blood pressure[/url] does cialis raise blood pressure
FrankieLar
May 21, 2025
https://tadalaccess.com/# nebenwirkungen tadalafil
Lorenhag
May 20, 2025
cialis san diego: TadalAccess - purchasing cialis
Scottdroca
May 20, 2025
canadian online pharmacy no prescription cialis dapoxetine: TadalAccess - cialis super active reviews
FrankieLar
May 20, 2025
https://tadalaccess.com/# cialis 5mg how long does it take to work
JosephTes
May 20, 2025
canadian pharmacy cialis 40 mg [url=https://tadalaccess.com/#]cialis professional ingredients[/url] cialis black 800 to buy in the uk one pill
Scottdroca
May 20, 2025
cialis 20 mg tablets and prices: Tadal Access - what doe cialis look like
FrankieLar
May 20, 2025
https://tadalaccess.com/# where can i buy cialis on line
casino
May 20, 2025
On this site, you can discover a wide range virtual gambling platforms.
Interested in traditional options or modern slots, there’s something to suit all preferences.
All featured casinos checked thoroughly to ensure security, so you can play securely.
casino
Additionally, the site offers exclusive bonuses and deals targeted at first-timers as well as regulars.
With easy navigation, finding your favorite casino takes just moments, saving you time.
Keep informed about the latest additions with frequent visits, because updated platforms appear consistently.
JosephTes
May 20, 2025
order cialis online no prescription reviews [url=https://tadalaccess.com/#]Tadal Access[/url] cialis free trial phone number
Lorenhag
May 20, 2025
us pharmacy prices for cialis: Tadal Access - achats produit tadalafil pour femme en ligne
Scottdroca
May 20, 2025
cialis tadalafil tablets: Tadal Access - cialis tadalafil cheapest online
JosephTes
May 20, 2025
cheap tadalafil 10mg [url=https://tadalaccess.com/#]how long does tadalafil take to work[/url] tadalafil cialis
Lorenhag
May 20, 2025
cialis dosage for ed: TadalAccess - online cialis australia
FrankieLar
May 20, 2025
https://tadalaccess.com/# when should you take cialis
JosephTes
May 19, 2025
what doe cialis look like [url=https://tadalaccess.com/#]cialis before and after[/url] buy cialis/canada
Lorenhag
May 19, 2025
generic cialis from india: tadalafil tablets - tadalafil and ambrisentan newjm 2015
Scottdroca
May 19, 2025
canadian cialis 5mg: is generic tadalafil as good as cialis - sildenafil and tadalafil
JosephTes
May 19, 2025
mail order cialis [url=https://tadalaccess.com/#]Tadal Access[/url] cialis and cocaine
Lorenhag
May 19, 2025
cialis black in australia: Tadal Access - cialis overnight shipping
FrankieLar
May 19, 2025
https://tadalaccess.com/# cialis prescription assistance program
Scottdroca
May 19, 2025
cialis not working anymore: Tadal Access - cialis 40 mg reviews
Lorenhag
May 19, 2025
how much is cialis without insurance: order cialis online - where can i buy cialis on line
JosephTes
May 19, 2025
cialis alternative [url=https://tadalaccess.com/#]how long does it take for cialis to start working[/url] buy cialis online australia pay with paypal
Lorenhag
May 19, 2025
how long does cialis stay in your system: cialis once a day - cialis tadalafil
JosephTes
May 19, 2025
para que sirve las tabletas cialis tadalafil de 5mg [url=https://tadalaccess.com/#]Tadal Access[/url] cialis price walmart
FrankieLar
May 19, 2025
https://tadalaccess.com/# generic cialis available in canada
Scottdroca
May 19, 2025
what cialis: TadalAccess - cialis 20 mg duration
JosephTes
May 18, 2025
cialis 20 milligram [url=https://tadalaccess.com/#]Tadal Access[/url] buy cialis generic online
JosephTes
May 18, 2025
cialis free samples [url=https://tadalaccess.com/#]cialis coupon 2019[/url] cialis generic release date
FrankieLar
May 18, 2025
https://tadalaccess.com/# cialis prescription online
Scottdroca
May 18, 2025
cialis genetic: where to buy cialis cheap - buy cialis without a prescription
JosephTes
May 18, 2025
tadalafil tablets 20 mg global [url=https://tadalaccess.com/#]cialis generic canada[/url] too much cialis
FrankieLar
May 18, 2025
https://tadalaccess.com/# cialis online canada ripoff
Scottdroca
May 18, 2025
pharmacy 365 cialis: cialis 40 mg - cialis manufacturer coupon
Lorenhag
May 18, 2025
cialis onset: TadalAccess - tadalafil daily use
JosephTes
May 18, 2025
cialis uses [url=https://tadalaccess.com/#]cialis free samples[/url] price of cialis in pakistan
FrankieLar
May 18, 2025
https://tadalaccess.com/# most recommended online pharmacies cialis
Lorenhag
May 18, 2025
cialis reviews: tadalafil (tadalis-ajanta) - cialis canadian pharmacy
Scottdroca
May 18, 2025
tadalafil vs sildenafil: Tadal Access - canadian online pharmacy no prescription cialis dapoxetine
FrankieLar
May 17, 2025
https://tadalaccess.com/# cialis from mexico
JosephTes
May 17, 2025
tadalafil 20mg (generic equivalent to cialis) [url=https://tadalaccess.com/#]best place to buy liquid tadalafil[/url] cialis tablet
Lorenhag
May 17, 2025
cialis dosage for bph: Tadal Access - mail order cialis
Scottdroca
May 17, 2025
cialis 10 mg: buy cheap cialis online with mastercard - price of cialis at walmart
FrankieLar
May 17, 2025
https://tadalaccess.com/# cialis from canadian pharmacy registerd
JosephTes
May 17, 2025
is there a generic cialis available? [url=https://tadalaccess.com/#]no presciption cialis[/url] cialis website
Lorenhag
May 17, 2025
buy cialis united states: Tadal Access - tadalafil generic headache nausea
FrankieLar
May 17, 2025
https://tadalaccess.com/# cialis online with no prescription
Lorenhag
May 17, 2025
cialis what age: TadalAccess - cialis 5mg daily
Scottdroca
May 17, 2025
cialis no perscrtion: Tadal Access - cialis super active
FrankieLar
May 17, 2025
https://tadalaccess.com/# cialis alternative
Lorenhag
May 17, 2025
where can i buy cialis online: TadalAccess - what is cialis prescribed for
JosephTes
May 17, 2025
difference between cialis and tadalafil [url=https://tadalaccess.com/#]cialis 30 day free trial[/url] what doe cialis look like
FrankieLar
May 16, 2025
https://tadalaccess.com/# cialis mexico
Lorenhag
May 16, 2025
when should i take cialis: cialis leg pain - cialis tablets
JosephTes
May 16, 2025
cialis doesnt work for me [url=https://tadalaccess.com/#]how much does cialis cost at cvs[/url] cialis free
FrankieLar
May 16, 2025
https://tadalaccess.com/# difference between tadalafil and sildenafil
Scottdroca
May 16, 2025
cialis generic versus brand name: Tadal Access - cialis free trial coupon
JosephTes
May 16, 2025
generic tadalafil canada [url=https://tadalaccess.com/#]TadalAccess[/url] cialis dose
FrankieLar
May 16, 2025
https://tadalaccess.com/# cheap cialis pills uk
Scottdroca
May 16, 2025
cialis for women: TadalAccess - cialis at canadian pharmacy
Lorenhag
May 16, 2025
truth behind generic cialis: TadalAccess - what are the side effect of cialis
FrankieLar
May 16, 2025
https://tadalaccess.com/# paypal cialis payment
Lorenhag
May 16, 2025
how long does cialis take to work 10mg: how long does it take for cialis to take effect - tadalafil 20mg canada
JosephTes
May 16, 2025
is cialis a controlled substance [url=https://tadalaccess.com/#]TadalAccess[/url] is tadalafil available in generic form
FrankieLar
May 16, 2025
https://tadalaccess.com/# cheap canadian cialis
Scottdroca
May 15, 2025
cialis how long: Tadal Access - cialis 20 mg duration
JosephTes
May 15, 2025
how to buy tadalafil [url=https://tadalaccess.com/#]TadalAccess[/url] tadalafil citrate powder
FrankieLar
May 15, 2025
https://tadalaccess.com/# tadalafil and ambrisentan newjm 2015
Lorenhag
May 15, 2025
cialis price cvs: cialis onset - tadalafil from nootropic review
FrankieLar
May 15, 2025
https://tadalaccess.com/# what does cialis look like
JosephTes
May 15, 2025
most recommended online pharmacies cialis [url=https://tadalaccess.com/#]TadalAccess[/url] tadalafil 40 mg with dapoxetine 60 mg
Lorenhag
May 15, 2025
cialis tadalafil: TadalAccess - cialis price canada
Scottdroca
May 15, 2025
buy cialis online in austalia: TadalAccess - cialis generic timeline 2018
FrankieLar
May 15, 2025
https://tadalaccess.com/# cialis online paypal
Lorenhag
May 15, 2025
cialis online without a prescription: cialis leg pain - cialis free trial phone number
JosephTes
May 15, 2025
buy cialis in toronto [url=https://tadalaccess.com/#]TadalAccess[/url] pregnancy category for tadalafil
Scottdroca
May 15, 2025
order cialis soft tabs: Tadal Access - generic cialis available in canada
FrankieLar
May 15, 2025
https://tadalaccess.com/# what is the use of tadalafil tablets
Lorenhag
May 15, 2025
maximpeptide tadalafil review: cheap cialis free shipping - tadalafil troche reviews
JosephTes
May 15, 2025
cialis super active vs regular cialis [url=https://tadalaccess.com/#]Tadal Access[/url] п»їwhat can i take to enhance cialis
Scottdroca
May 14, 2025
cialis reviews: buy cialis no prescription overnight - vidalista 20 tadalafil tablets
FrankieLar
May 14, 2025
https://tadalaccess.com/# cialis used for
Lorenhag
May 14, 2025
originalcialis: what happens if you take 2 cialis - buying cialis in mexico
JosephTes
May 14, 2025
cheapest 10mg cialis [url=https://tadalaccess.com/#]TadalAccess[/url] generic cialis available in canada
Scottdroca
May 14, 2025
cialis 40 mg reviews: Tadal Access - where to buy cialis cheap
FrankieLar
May 14, 2025
https://tadalaccess.com/# cialis prescription assistance program
Lorenhag
May 14, 2025
cialis free samples: prices cialis - tadalafil 40 mg with dapoxetine 60 mg
JosephTes
May 14, 2025
how to get cialis for free [url=https://tadalaccess.com/#]wallmart cialis[/url] what is the use of tadalafil tablets
Scottdroca
May 14, 2025
cialis precio: Tadal Access - compounded tadalafil troche life span
FrankieLar
May 14, 2025
https://tadalaccess.com/# sublingual cialis
Lorenhag
May 14, 2025
erectile dysfunction tadalafil: TadalAccess - how many mg of cialis should i take
Scottdroca
May 14, 2025
cialis reviews: TadalAccess - cialis 10mg price
JosephTes
May 14, 2025
cialis online no prescription [url=https://tadalaccess.com/#]TadalAccess[/url] cialis for sale online
FrankieLar
May 14, 2025
https://tadalaccess.com/# cheap cialis dapoxitine cheap online
Lorenhag
May 14, 2025
is there a generic equivalent for cialis: cialis meme - how to buy cialis
MatthewTom
May 13, 2025
buy cheap amoxicillin online [url=https://amohealthcare.store/#]Amo Health Care[/url] Amo Health Care
RogerCouct
May 13, 2025
https://clomhealth.shop/# can i get cheap clomid online
Oscargef
May 13, 2025
prednisone 300mg: 3000mg prednisone - PredniHealth
Russellfeeve
May 13, 2025
prednisone 10 mg tablet: buy prednisone 50 mg - PredniHealth
RogerCouct
May 13, 2025
https://amohealthcare.store/# Amo Health Care
Oscargef
May 13, 2025
PredniHealth: prednisone 25mg from canada - prednisone 20 mg prices
RogerCouct
May 13, 2025
https://amohealthcare.store/# Amo Health Care
Russellfeeve
May 13, 2025
PredniHealth: purchase prednisone canada - prednisone 10 mg over the counter
Oscargef
May 13, 2025
PredniHealth: non prescription prednisone 20mg - PredniHealth
MatthewTom
May 13, 2025
prednisone 20mg [url=http://prednihealth.com/#]prednisone 20 mg tablet[/url] prednisone 15 mg tablet
RogerCouct
May 13, 2025
https://prednihealth.shop/# PredniHealth
JudsonZoown
May 13, 2025
buy prednisone canada: how can i order prednisone - prednisone 50 mg tablet cost
Oscargef
May 12, 2025
PredniHealth: average cost of prednisone - prednisone 30 mg tablet
RogerCouct
May 12, 2025
https://amohealthcare.store/# amoxicillin buy canada
JudsonZoown
May 12, 2025
prednisone brand name in usa: PredniHealth - PredniHealth
MatthewTom
May 12, 2025
amoxicillin medicine over the counter [url=https://amohealthcare.store/#]amoxicillin 50 mg tablets[/url] Amo Health Care
Russellfeeve
May 12, 2025
where to get amoxicillin over the counter: amoxicillin 500 mg tablets - generic amoxicillin 500mg
Oscargef
May 12, 2025
Amo Health Care: Amo Health Care - where can i buy amoxocillin
JudsonZoown
May 12, 2025
Amo Health Care: Amo Health Care - Amo Health Care
RogerCouct
May 12, 2025
https://amohealthcare.store/# Amo Health Care
MatthewTom
May 12, 2025
purchase amoxicillin online [url=https://amohealthcare.store/#]Amo Health Care[/url] Amo Health Care
Russellfeeve
May 12, 2025
where buy cheap clomid without dr prescription: Clom Health - where can i buy clomid for sale
Oscargef
May 12, 2025
get cheap clomid without insurance: cost generic clomid - can i order clomid tablets
JudsonZoown
May 12, 2025
Amo Health Care: amoxicillin 500 mg where to buy - amoxicillin 500mg capsules
RogerCouct
May 12, 2025
https://clomhealth.com/# where to get cheap clomid prices
Russellfeeve
May 12, 2025
buy prednisone nz: order prednisone 10mg - prednisone 60 mg daily
MatthewTom
May 12, 2025
can i buy prednisone from canada without a script [url=http://prednihealth.com/#]PredniHealth[/url] PredniHealth
Oscargef
May 12, 2025
amoxicillin medicine over the counter: cost of amoxicillin - buy amoxicillin online without prescription
promo code for 1xbet india
May 12, 2025
One X Bet Bonus Code - Exclusive Bonus as much as $130
Use the 1XBet promo code: Code 1XBRO200 during sign-up via the application to access the benefits offered by 1XBet for a $130 as much as a full hundred percent, for placing bets along with a $1950 with 150 free spins. Start the app then continue with the registration procedure.
This 1xBet promo code: 1XBRO200 offers a great starter bonus to new players — full one hundred percent maximum of €130 during sign-up. Bonus codes act as the key for accessing extra benefits, plus 1XBet’s promo codes are no exception. When applying the code, players have the chance of various offers in various phases within their betting activity. Although you aren’t entitled for the welcome bonus, One X Bet India guarantees its devoted players get compensated through regular bonuses. Check the Promotions section on their website regularly to remain aware on the latest offers designed for loyal customers.
1xbet promo code for registration
Which 1XBet promo code is now valid right now?
The promo code for 1XBet stands as 1xbro200, enabling new customers signing up with the gambling provider to unlock an offer amounting to 130 dollars. To access unique offers for casino and wagering, kindly enter this special code concerning 1XBET during the sign-up process. To make use of this offer, future players must input the promo code Code 1xbet at the time of registering process so they can obtain a full hundred percent extra applied to the opening contribution.
JudsonZoown
May 12, 2025
where buy generic clomid prices: Clom Health - how to buy clomid for sale
RogerCouct
May 12, 2025
http://prednihealth.com/# prednisone for sale without a prescription
Albertoseino
May 11, 2025
modafinil legality: verified Modafinil vendors - Modafinil for sale
Jeremyfax
May 11, 2025
safe modafinil purchase: legal Modafinil purchase - verified Modafinil vendors
JamesKaf
May 11, 2025
На этом сайте вы можете найти свежие бонусы от Мелбет.
Примените коды зарегистрировавшись на платформе и получите полный бонус за первое пополнение.
Плюс ко всему, здесь представлены бонусы в рамках действующих программ и постоянных игроков.
melbet промокод при регистрации бонус
Проверяйте регулярно в рубрике акций, чтобы не упустить эксклюзивные бонусы от Melbet.
Любой код тестируется на работоспособность, поэтому вы можете быть уверены во время активации.
Shanon
May 11, 2025
cheap viagra online canadian pharmacy
Albertoseino
May 11, 2025
trusted Viagra suppliers: fast Viagra delivery - discreet shipping
LorenzoBlize
May 11, 2025
verified Modafinil vendors [url=http://modafinilmd.store/#]purchase Modafinil without prescription[/url] buy modafinil online
Albertoseino
May 11, 2025
reliable online pharmacy Cialis: discreet shipping ED pills - discreet shipping ED pills
Jeremyfax
May 10, 2025
order Viagra discreetly: no doctor visit required - trusted Viagra suppliers
RobertKet
May 10, 2025
best price for Viagra: trusted Viagra suppliers - trusted Viagra suppliers
Albertoseino
May 10, 2025
discreet shipping ED pills: best price Cialis tablets - Cialis without prescription
Jeremyfax
May 10, 2025
Cialis without prescription: cheap Cialis online - online Cialis pharmacy
LorenzoBlize
May 10, 2025
buy modafinil online [url=http://modafinilmd.store/#]Modafinil for sale[/url] safe modafinil purchase
Michealkiz
May 10, 2025
Our platform offers various medications for ordering online.
Anyone can easily buy health products with just a few clicks.
Our catalog includes both common drugs and specialty items.
All products is provided by trusted suppliers.
priligy pills
We prioritize quality and care, with data protection and fast shipping.
Whether you're filling a prescription, you'll find trusted options here.
Visit the store today and enjoy convenient healthcare delivery.
Jeremyfax
May 10, 2025
modafinil pharmacy: buy modafinil online - doctor-reviewed advice
Albertoseino
May 10, 2025
buy modafinil online: modafinil pharmacy - doctor-reviewed advice
RonaldFOEFS
May 10, 2025
https://maxviagramd.com/# legit Viagra online
RobertKet
May 10, 2025
Modafinil for sale: legal Modafinil purchase - buy modafinil online
Jeremyfax
May 10, 2025
legit Viagra online: best price for Viagra - order Viagra discreetly
Albertoseino
May 10, 2025
cheap Cialis online: discreet shipping ED pills - reliable online pharmacy Cialis
DustinAmino
May 10, 2025
¡Hola, fanáticos de los juegos de azar !
[url=http://www.youtube.com/watch?v=DvFWSMyjao4]star casino 10 euros gratis[/url]
ВїBuscas una forma de jugar sin arriesgar tu dinero? Conseguir 10 euros gratis sin depГіsito casino es la oportunidad perfecta para comenzar. RegГstrate hoy y disfruta de tus juegos favoritos sin gastar un cГ©ntimo.
Apuesta con 10 euros sin necesidad de ingresar - http://www.youtube.com/watch?v=DvFWSMyjao4
¡Que tengas excelentes premios gordos !
RobertKet
May 10, 2025
modafinil 2025: modafinil legality - doctor-reviewed advice
Albertoseino
May 10, 2025
order Viagra discreetly: legit Viagra online - safe online pharmacy
RonaldFOEFS
May 10, 2025
https://maxviagramd.com/# discreet shipping
RobertKet
May 9, 2025
affordable ED medication: secure checkout ED drugs - FDA approved generic Cialis
RonaldFOEFS
May 9, 2025
https://modafinilmd.store/# modafinil 2025
Jeremyfax
May 9, 2025
legal Modafinil purchase: purchase Modafinil without prescription - doctor-reviewed advice
Albertoseino
May 9, 2025
buy modafinil online: modafinil pharmacy - Modafinil for sale
Albertoseino
May 9, 2025
secure checkout ED drugs: affordable ED medication - reliable online pharmacy Cialis
RonaldFOEFS
May 9, 2025
http://zipgenericmd.com/# FDA approved generic Cialis
Michealkiz
May 9, 2025
This website makes available many types of medications for ordering online.
Customers are able to quickly order treatments without leaving home.
Our range includes both common drugs and specialty items.
Everything is acquired via trusted pharmacies.
order fildena online
We prioritize customer safety, with data protection and timely service.
Whether you're looking for daily supplements, you'll find safe products here.
Begin shopping today and experience reliable online pharmacy service.
RobertKet
May 9, 2025
doctor-reviewed advice: doctor-reviewed advice - modafinil 2025
Albertoseino
May 9, 2025
same-day Viagra shipping: fast Viagra delivery - legit Viagra online
Marvinred
May 9, 2025
¡Hola seguidores del casino !
Usa tus spins gratis sin depГіsito para probar juegos nuevos.
ВїQuieres jugar gratis en los mejores slots? RegГstrate y reclama tus giros. [url=https://25girosgratissindeposito.xyz/#]tiradas gratis sin depГіsito espaГ±a[/url] Sin necesidad de tarjeta.
¡Que tengas magníficas oportunidades únicas !
Jeremyfax
May 9, 2025
Modafinil for sale: Modafinil for sale - modafinil legality
RonaldFOEFS
May 9, 2025
https://maxviagramd.shop/# order Viagra discreetly
RobertKet
May 9, 2025
order Viagra discreetly: no doctor visit required - same-day Viagra shipping
LorenzoBlize
May 9, 2025
legit Viagra online [url=https://maxviagramd.com/#]secure checkout Viagra[/url] no doctor visit required
Jeremyfax
May 9, 2025
legit Viagra online: Viagra without prescription - fast Viagra delivery
housewife
May 9, 2025
Hello to our platform, where you can discover special materials designed specifically for grown-ups.
The entire collection available here is intended for individuals who are over 18.
Ensure that you are eligible before proceeding.
asian videos
Experience a special selection of adult-only content, and dive in today!
RonaldFOEFS
May 9, 2025
https://zipgenericmd.shop/# reliable online pharmacy Cialis
StevenSat
May 9, 2025
This page you can stumble upon limited promotional codes for the well-known gambling site.
The variety of discount deals is periodically revised to assure that you always have availability of the fresh deals.
With these special offers, you can save substantially on your stakes and increase your chances of accomplishment.
All special offers are diligently inspected for validity and execution before being listed.
https://entrenasalud.es/pag/?vse_chto_vy_dolghny_znaty_o_pihte_kavkazskoy.html
What's more, we give extensive details on how to apply each rewarding chance to amplify your rewards.
Take into account that some arrangements may have definite prerequisites or time limitations, so it’s critical to review attentively all the information before redeeming them.
Merri
May 8, 2025
buy propecia no rx
Kennethsheby
May 6, 2025
пинап казино: пинап казино - пин ап казино официальный сайт
Kennethsheby
May 6, 2025
pinup az: pin-up - pinup az
ElmerSip
May 6, 2025
пин ап казино: пинап казино - пин ап казино официальный сайт
Kennethsheby
May 5, 2025
pin up вход: пинап казино - пин ап казино официальный сайт
ElmerSip
May 5, 2025
вавада официальный сайт: вавада - вавада официальный сайт
how to kill yourself
May 4, 2025
Humans contemplate ending their life due to many factors, often stemming from intense psychological suffering.
The belief that things won’t improve can overwhelm someone’s will to live. Often, isolation contributes heavily in this decision.
Psychological disorders impair decision-making, preventing someone to recognize options beyond their current state.
how to kill yourself
Life stressors might further drive an individual to consider drastic measures.
Lack of access to help may leave them feeling trapped. It’s important to remember that reaching out is crucial.
Kennethsheby
May 4, 2025
pin up casino: pinup az - pin up azerbaycan
Kennethsheby
May 3, 2025
вавада: вавада зеркало - vavada casino
Kennethsheby
May 3, 2025
vavada: vavada - vavada casino
assumere un killer
May 2, 2025
Questo sito consente il reclutamento di lavoratori per compiti delicati.
Chi cerca aiuto possono selezionare esperti affidabili per lavori una tantum.
Ogni candidato vengono verificati con severi controlli.
ordina omicidio l'uccisione
Utilizzando il servizio è possibile ottenere informazioni dettagliate prima di assumere.
La qualità è un nostro valore fondamentale.
Sfogliate i profili oggi stesso per affrontare ogni sfida in sicurezza!
hire an assassin
May 2, 2025
The site makes it possible to hire workers for one-time dangerous missions.
Clients may quickly request assistance for particular operations.
All contractors are trained in dealing with sensitive jobs.
hitman-assassin-killer.com
Our platform guarantees discreet connections between users and workers.
For those needing a quick solution, this platform is the perfect place.
Submit a task and get matched with an expert today!
Alfredslomi
May 2, 2025
?Hola aventureros de las apuestas
En 100girosgratissindepositoespana.guru siempre encuentras las promociones mГЎs nuevas y fiables. [url=https://100girosgratissindepositoespana.guru/#]100 gratis spins[/url] Todo estГЎ diseГ±ado para que empieces sin inversiГіn. ВЎIdeal para jugadores nuevos!
ВїQuieres ganar sin riesgo? Los giros gratis por registro sin depГіsito te lo permiten. Algunos casinos incluso ofrecen soporte en espaГ±ol. ВЎJuega seguro!
Giros gratis por registro sin depГіsito hoy disponible - 100girosgratissindepositoespana.guru/#.
?Que tengas excelentes logros !
Charlesunime
May 2, 2025
¡Hola seguidores del casino !
Solicita tus 100 tiradas gratis solo por completar el registro. Sin documentos, sin pagos, sin complicaciones. ВЎPruГ©balo hoy!
Obtén 12€ de dinero gratis sin necesidad de depósito - http://100girosgratissindepositoespana.guru.
¡Que tengas magníficas triunfos !
ElmerSip
May 2, 2025
вавада казино: вавада - vavada
ElmerSip
May 1, 2025
вавада зеркало: вавада казино - vavada вход
ElmerSip
April 30, 2025
пин ап казино: пин ап зеркало - пин ап казино официальный сайт
Kennethsheby
April 30, 2025
вавада казино: вавада официальный сайт - вавада казино
ElmerSip
April 30, 2025
vavada: vavada - вавада официальный сайт
ZackaryCaush
April 30, 2025
https://pinuprus.pro/# pin up вход
Kennethsheby
April 30, 2025
pinup az: pin-up - pin up azerbaycan
Richardmat
April 30, 2025
пин ап зеркало [url=http://pinuprus.pro/#]пин ап вход[/url] пин ап зеркало
ElmerSip
April 30, 2025
пин ап зеркало: пин ап зеркало - пин ап зеркало
Kennethsheby
April 30, 2025
вавада казино: vavada - vavada вход
Richardmat
April 30, 2025
вавада зеркало [url=https://vavadavhod.tech/#]вавада официальный сайт[/url] vavada вход
ElmerSip
April 30, 2025
вавада официальный сайт: vavada - вавада официальный сайт
Kennethsheby
April 30, 2025
вавада казино: vavada casino - vavada вход
Dannysit
April 30, 2025
Rx Express Mexico: Rx Express Mexico - mexico pharmacies prescription drugs
Michaeljouch
April 30, 2025
mexican online pharmacy [url=https://rxexpressmexico.shop/#]mexico pharmacies prescription drugs[/url] mexico drug stores pharmacies
Dannysit
April 29, 2025
the canadian pharmacy: Generic drugs from Canada - canada drugstore pharmacy rx
Walterhap
April 29, 2025
https://medicinefromindia.com/# MedicineFromIndia
MichaelFaulp
April 29, 2025
canadian pharmacy world reviews: Express Rx Canada - canadian world pharmacy
Stevendrype
April 29, 2025
Medicine From India: medicine courier from India to USA - indian pharmacy online
Michaeljouch
April 29, 2025
Rx Express Mexico [url=https://rxexpressmexico.com/#]Rx Express Mexico[/url] mexico drug stores pharmacies
MichaelFaulp
April 29, 2025
mexican online pharmacy: mexico drug stores pharmacies - Rx Express Mexico
Stevendrype
April 29, 2025
mexican rx online: Rx Express Mexico - mexico pharmacies prescription drugs
Walterhap
April 29, 2025
https://expressrxcanada.com/# canadian pharmacy checker
Michaeljouch
April 29, 2025
mail order pharmacy india [url=https://medicinefromindia.shop/#]Medicine From India[/url] Medicine From India
Stevendrype
April 29, 2025
canadian family pharmacy: legitimate canadian pharmacy - pharmacy wholesalers canada
MichaelFaulp
April 29, 2025
mexico pharmacy order online: mexico drug stores pharmacies - Rx Express Mexico
Walterhap
April 29, 2025
http://expressrxcanada.com/# best rated canadian pharmacy
Stevendrype
April 29, 2025
mexico pharmacies prescription drugs: mexico drug stores pharmacies - mexican online pharmacy
Michaeljouch
April 29, 2025
indian pharmacy online [url=https://medicinefromindia.shop/#]Medicine From India[/url] Medicine From India
Dannysit
April 29, 2025
mexico pharmacy order online: mexico pharmacy order online - mexico pharmacy order online
MichaelFaulp
April 28, 2025
best online pharmacy india: indian pharmacy online - indian pharmacy online
Stevendrype
April 28, 2025
canada pharmacy online: canadian pharmacy no rx needed - canadian pharmacy uk delivery
Dannysit
April 28, 2025
canadian drugstore online: Canadian pharmacy shipping to USA - canadian pharmacy com
MichaelFaulp
April 28, 2025
canadian pharmacy cheap: Canadian pharmacy shipping to USA - buying drugs from canada
Stevendrype
April 28, 2025
canadian pharmacy online: Buy medicine from Canada - cheap canadian pharmacy online
Dannysit
April 28, 2025
canadian pharmacy no rx needed: Buy medicine from Canada - buying from canadian pharmacies
Michaeljouch
April 28, 2025
canadian pharmacy mall [url=http://expressrxcanada.com/#]Express Rx Canada[/url] precription drugs from canada
MichaelFaulp
April 28, 2025
medicine courier from India to USA: Online medicine home delivery - Medicine From India
Walterhap
April 28, 2025
https://expressrxcanada.shop/# canada pharmacy online
Stevendrype
April 28, 2025
mexican online pharmacy: mexico drug stores pharmacies - Rx Express Mexico
Dannysit
April 28, 2025
mexico drug stores pharmacies: RxExpressMexico - medicine in mexico pharmacies
MichaelFaulp
April 28, 2025
best online pharmacies in mexico: mexico pharmacy order online - mexico pharmacy order online
Walterhap
April 28, 2025
https://rxexpressmexico.shop/# mexico drug stores pharmacies
Michaeljouch
April 28, 2025
mexican drugstore online [url=https://rxexpressmexico.com/#]mexico drug stores pharmacies[/url] mexico pharmacy order online
PeterUnomb
April 28, 2025
Pharmacie sans ordonnance [url=https://pharmafst.com/#]pharmacie en ligne sans ordonnance[/url] trouver un mГ©dicament en pharmacie pharmafst.shop
Bradleyfup
April 27, 2025
Tadalafil sans ordonnance en ligne: cialis generique - Cialis generique prix tadalmed.shop
JosephClulp
April 27, 2025
On this site, you can browse top CS:GO gaming sites.
We offer a wide range of gaming platforms focused on CS:GO.
These betting options is carefully selected to provide reliability.
csgo skins deposit
Whether you're a seasoned bettor, you'll easily select a platform that meets your expectations.
Our goal is to make it easy for you to find reliable CS:GO gaming options.
Explore our list today and boost your CS:GO betting experience!
BernardVeida
April 27, 2025
pharmacie en ligne livraison europe: Medicaments en ligne livres en 24h - pharmacie en ligne fiable pharmafst.com
Robertmut
April 27, 2025
http://tadalmed.com/# Tadalafil 20 mg prix en pharmacie
Bradleyfup
April 26, 2025
Cialis sans ordonnance 24h: Tadalafil 20 mg prix sans ordonnance - cialis generique tadalmed.shop
hitman for hire
April 26, 2025
This website allows you to get in touch with experts for one-time high-risk missions.
Clients may efficiently schedule assistance for specific needs.
All contractors are qualified in dealing with complex tasks.
hitman-assassin-killer.com
This service ensures safe arrangements between users and freelancers.
Whether you need immediate help, the site is the right choice.
Create a job and get matched with an expert now!
PeterUnomb
April 26, 2025
Acheter Viagra Cialis sans ordonnance [url=https://tadalmed.shop/#]cialis prix[/url] Cialis en ligne tadalmed.com
ErickLon
April 26, 2025
Traditional timepieces will continue to be fashionable.
They symbolize engineering excellence and offer a sense of artistry that tech-based options simply lack.
These watches is powered by precision mechanics, making it both functional and elegant.
Timepiece lovers value the intricate construction.
https://mindmeow.com/read-blog/24155
Wearing a mechanical watch is not just about telling time, but about celebrating tradition.
Their designs are everlasting, often passed from father to son.
All in all, mechanical watches will remain icons.
осаго
April 26, 2025
Наличие страхового полиса во время путешествия — это необходимая мера для спокойствия гражданина.
Документ включает расходы на лечение в случае обострения болезни за границей.
Помимо этого, полис может предусматривать компенсацию на репатриацию.
merk-kirov.ru
Многие страны настаивают на наличие страховки для посещения.
Если нет страховки лечение могут привести к большим затратам.
Покупка страховки до поездки
Robertmut
April 26, 2025
http://kamagraprix.com/# Kamagra Oral Jelly pas cher
BilliesniCt
April 26, 2025
acheter kamagra site fiable: achat kamagra - kamagra gel
BilliesniCt
April 25, 2025
Kamagra Oral Jelly pas cher: kamagra gel - kamagra livraison 24h
BernardVeida
April 25, 2025
Kamagra pharmacie en ligne: Acheter Kamagra site fiable - acheter kamagra site fiable
Bradleyfup
April 25, 2025
pharmacie en ligne pas cher: pharmacie en ligne pas cher - pharmacie en ligne fiable pharmafst.com
PeterUnomb
April 25, 2025
acheter mГ©dicament en ligne sans ordonnance [url=https://pharmafst.com/#]Pharmacie en ligne France[/url] Pharmacie Internationale en ligne pharmafst.shop
BernardVeida
April 25, 2025
Tadalafil 20 mg prix en pharmacie: Cialis sans ordonnance 24h - cialis prix tadalmed.shop
Robertmut
April 25, 2025
https://kamagraprix.com/# kamagra gel
Bradleyfup
April 25, 2025
acheter mГ©dicament en ligne sans ordonnance: Livraison rapide - pharmacie en ligne france livraison internationale pharmafst.com
PeterUnomb
April 25, 2025
pharmacies en ligne certifiГ©es [url=https://pharmafst.shop/#]Livraison rapide[/url] pharmacie en ligne france pas cher pharmafst.shop
BernardVeida
April 25, 2025
kamagra en ligne: achat kamagra - Kamagra pharmacie en ligne
BilliesniCt
April 25, 2025
acheter kamagra site fiable: kamagra en ligne - Kamagra pharmacie en ligne
Robertmut
April 25, 2025
http://tadalmed.com/# cialis sans ordonnance
Bradleyfup
April 25, 2025
achat kamagra: kamagra pas cher - kamagra gel
BernardVeida
April 25, 2025
pharmacie en ligne: pharmacie en ligne sans ordonnance - Achat mГ©dicament en ligne fiable pharmafst.com
PeterUnomb
April 25, 2025
Acheter Viagra Cialis sans ordonnance [url=https://tadalmed.shop/#]Cialis en ligne[/url] Acheter Cialis 20 mg pas cher tadalmed.com
BilliesniCt
April 25, 2025
achat kamagra: achat kamagra - kamagra gel
Robertmut
April 25, 2025
https://tadalmed.com/# Achat Cialis en ligne fiable
play aviator
April 25, 2025
On this platform, you can find a great variety of online slots from leading developers.
Users can enjoy traditional machines as well as modern video slots with vivid animation and interactive gameplay.
Whether you’re a beginner or a casino enthusiast, there’s something for everyone.
play aviator
Each title are instantly accessible round the clock and designed for PCs and mobile devices alike.
All games run in your browser, so you can start playing instantly.
Platform layout is user-friendly, making it quick to explore new games.
Sign up today, and enjoy the thrill of casino games!
BernardVeida
April 25, 2025
Acheter Kamagra site fiable: Kamagra Oral Jelly pas cher - Kamagra Commander maintenant
best sounding clock radio
April 25, 2025
On this site showcases disc player alarm devices from top providers.
Here you’ll discover modern disc players with AM/FM radio and dual wake options.
Each clock offer auxiliary inputs, USB ports, and battery backup.
Our range spans budget-friendly options to high-end designs.
alarm-radio-clocks.com
Each one boast nap modes, auto-off timers, and illuminated panels.
Purchases are available via Walmart with fast shipping.
Select the best disc player alarm clock for kitchen or office use.
Edwardtoupe
April 23, 2025
olympe: olympe casino avis - olympe casino cresus
casino
April 21, 2025
On this platform, you can discover lots of casino slots from famous studios.
Visitors can experience classic slots as well as new-generation slots with vivid animation and bonus rounds.
If you're just starting out or a casino enthusiast, there’s always a slot to match your mood.
casino slots
All slot machines are available round the clock and designed for desktop computers and tablets alike.
You don’t need to install anything, so you can get started without hassle.
The interface is user-friendly, making it simple to find your favorite slot.
Sign up today, and discover the excitement of spinning reels!
www.clocksforlife.com
April 14, 2025
This website offers a great variety of decorative wall clocks for any space.
You can check out modern and traditional styles to match your interior.
Each piece is curated for its aesthetic value and reliable performance.
Whether you're decorating a cozy bedroom, there's always a beautiful clock waiting for you.
hermle black forest tambour cherry clocks
The shop is regularly updated with new arrivals.
We care about quality packaging, so your order is always in good care.
Start your journey to perfect timing with just a few clicks.
www.clocksforlife.com
April 13, 2025
This website offers a great variety of interior wall-mounted clocks for any space.
You can discover minimalist and vintage styles to match your interior.
Each piece is curated for its craftsmanship and reliable performance.
Whether you're decorating a functional kitchen, there's always a fitting clock waiting for you.
best bulova cranbrook wall clocks
Our catalog is regularly refreshed with fresh designs.
We ensure customer satisfaction, so your order is always in professional processing.
Start your journey to enhanced interiors with just a few clicks.
Детективное агентство
April 12, 2025
Этот сайт — интернет-представительство профессионального детективного агентства.
Мы предлагаем поддержку в области розыска.
Штат детективов работает с максимальной этичностью.
Мы берёмся за сбор информации и анализ ситуаций.
Услуги детектива
Каждое дело получает персональный подход.
Задействуем современные методы и ориентируемся на правовые стандарты.
Если вы ищете достоверную информацию — вы нашли нужный сайт.
casino games
April 11, 2025
This website, you can access a great variety of slot machines from top providers.
Visitors can experience traditional machines as well as new-generation slots with vivid animation and exciting features.
Whether you’re a beginner or an experienced player, there’s always a slot to match your mood.
casino
All slot machines are available round the clock and compatible with PCs and tablets alike.
No download is required, so you can get started without hassle.
The interface is easy to use, making it simple to explore new games.
Join the fun, and enjoy the thrill of casino games!
bs2best.markets
April 10, 2025
Сайт BlackSprut — это хорошо известная онлайн-площадок в darknet-среде, предоставляющая широкие возможности для всех, кто интересуется сетью.
В этом пространстве предусмотрена простая структура, а визуальная часть простой и интуитивный.
Гости отмечают отзывчивость платформы и жизнь на площадке.
bs2 best
BlackSprut ориентирован на приватность и безопасность при работе.
Если вы интересуетесь теневые платформы, площадка будет удобной точкой старта.
Перед использованием рекомендуется изучить информацию о работе Tor.
champion casino
April 9, 2025
На этом сайте вы найдёте разнообразные слоты казино от казино Champion.
Ассортимент игр включает традиционные игры и новейшие видеослоты с яркой графикой и специальными возможностями.
Всякий автомат оптимизирован для комфортного использования как на десктопе, так и на мобильных устройствах.
Будь вы новичком или профи, здесь вы обязательно подберёте слот по душе.
champion casino бонус
Слоты работают круглосуточно и не нуждаются в установке.
Дополнительно сайт предусматривает бонусы и обзоры игр, чтобы сделать игру ещё интереснее.
Погрузитесь в игру уже сегодня и испытайте удачу с играми от Champion!
casino slots
April 9, 2025
On this platform, you can discover lots of casino slots from leading developers.
Users can enjoy retro-style games as well as new-generation slots with high-quality visuals and exciting features.
Even if you're new or a casino enthusiast, there’s something for everyone.
play aviator
Each title are instantly accessible anytime and compatible with PCs and mobile devices alike.
You don’t need to install anything, so you can jump into the action right away.
Site navigation is intuitive, making it convenient to find your favorite slot.
Register now, and discover the world of online slots!
официальный сайт vavada
April 8, 2025
Здесь можно найти онлайн-игры от казино Vavada.
Любой игрок найдёт подходящую игру — от классических аппаратов до современных слотов с анимацией.
Платформа Vavada открывает доступ к проверенных автоматов, включая игры с джекпотом.
Любой автомат доступен в любое время и адаптирован как для компьютеров, так и для мобильных устройств.
игровые автоматы вавада
Игроки могут наслаждаться азартом, не выходя из любимого кресла.
Структура платформы понятна, что обеспечивает моментально приступить к игре.
Начните прямо сейчас, чтобы открыть для себя любимые слоты!
DennisClirl
April 7, 2025
На данном ресурсе можно найти разнообразные слот-автоматы.
На сайте представлены подборку слотов от ведущих провайдеров.
Каждый слот обладает интересным геймплеем, призовыми раундами и высокой отдачей.
http://wartank.ru/?channelId=30152&partnerUrl=casinoreg.net
Каждый посетитель может запускать слоты бесплатно или делать реальные ставки.
Навигация по сайту максимально удобны, что делает поиск игр быстрым.
Если вы любите азартные игры, здесь вы точно найдете что-то по душе.
Присоединяйтесь прямо сейчас — тысячи выигрышей ждут вас!
1xbet казино слоты
April 6, 2025
На нашем портале вам предоставляется возможность наслаждаться большим выбором игровых слотов.
Слоты обладают живой визуализацией и увлекательным игровым процессом.
Каждый слот предлагает особые бонусные возможности, повышающие вероятность победы.
1xbet казино
Игра в слоты подходит любителей азартных игр всех мастей.
Есть возможность воспользоваться демо-режимом, после чего начать играть на реальные деньги.
Испытайте удачу и насладитесь неповторимой атмосферой игровых автоматов.
Welcome to iMedix
April 5, 2025
Understanding clinical trials is key to appreciating medical advancements. Learning about the different phases clarifies the research process. Knowing the importance of patient participation drives progress. Familiarity with ethical safeguards and informed consent in trials is crucial. Awareness that new medical preparations undergo rigorous testing builds trust. Finding reliable information about clinical trials demystifies medical research. The iMedix podcast often discusses research findings originating from clinical trials. It's a health news podcast explaining how treatments are developed. Listen to the iMedix health news segments for research updates. iMedix provides context for medical breakthroughs.
DennisClirl
April 5, 2025
На нашей платформе доступны разнообразные слот-автоматы.
Мы предлагаем большой выбор автоматов от топ-разработчиков.
Каждая игра обладает интересным геймплеем, призовыми раундами и высокой отдачей.
https://vin-de-pays-charente.com/casino-a-world-of-excitement-and-chance-2/
Пользователи могут тестировать автоматы без вложений или играть на деньги.
Навигация по сайту максимально удобны, что помогает легко находить нужные слоты.
Если вас интересуют слоты, данный ресурс стоит посетить.
Попробуйте удачу на сайте — возможно, именно сегодня вам повезёт!
bs2best.gdn
April 4, 2025
BlackSprut – платформа с особыми возможностями
BlackSprut удостаивается обсуждения широкой аудитории. Что делает его уникальным?
Эта площадка обеспечивает разнообразные опции для тех, кто им интересуется. Визуальная составляющая платформы характеризуется простотой, что делает платформу понятной без сложного обучения.
Стоит учитывать, что данная система имеет свои особенности, которые формируют его имидж в определенной среде.
Обсуждая BlackSprut, нельзя не упомянуть, что различные сообщества имеют разные мнения о нем. Одни отмечают его возможности, а кто-то относятся к нему более критично.
Подводя итоги, данный сервис остается предметом обсуждений и привлекает интерес разных пользователей.
Свежий сайт БлэкСпрут – здесь можно найти
Хотите найти свежее зеркало на БлэкСпрут? Мы поможем.
bs2best at
Сайт может меняться, и лучше знать актуальный домен.
Обновленный адрес всегда можно найти здесь.
Проверьте рабочую версию сайта у нас!
bs2best at сайт
April 3, 2025
Чем интересен BlackSprut?
Платформа BlackSprut вызывает внимание широкой аудитории. Что делает его уникальным?
Данный ресурс обеспечивает разнообразные опции для аудитории. Оформление системы выделяется удобством, что делает его доступной даже для новичков.
Важно отметить, что BlackSprut работает по своим принципам, которые отличают его в своей нише.
Обсуждая BlackSprut, нельзя не упомянуть, что различные сообщества выражают неоднозначные взгляды. Одни выделяют его функциональность, другие же оценивают его неоднозначно.
В целом, эта платформа продолжает быть предметом обсуждений и вызывает заинтересованность разных слоев интернет-сообщества.
Где найти работающий линк на БлэкСпрут?
Хотите узнать свежее зеркало на BlackSprut? Это можно сделать здесь.
bs2best актуальная ссылка
Сайт часто обновляет адреса, поэтому важно иметь актуальный линк.
Мы следим за изменениями и готовы предоставить новым линком.
Проверьте рабочую ссылку прямо сейчас!
Juliooxync
April 3, 2025
Ordering drugs from e-pharmacies is much easier than going to a physical pharmacy.
There’s no reason to wait in line or stress over limited availability.
Online pharmacies allow you to get your medications from home.
Many platforms have better prices in contrast to brick-and-mortar pharmacies.
http://mk90.net/forum/thread-1870.html
Plus, it’s easy to compare various options easily.
Fast shipping adds to the ease.
What do you think about ordering from e-pharmacies?
сертификация продукции
March 31, 2025
Прохождение сертификации в России по-прежнему считается важным процессом выхода продукции на рынок.
Система сертификации подтверждает полное соответствие нормам и законам, что гарантирует защиту потребителей от фальсификата.
оформление сертификатов
Кроме того, официальное подтверждение качества облегчает деловые отношения с крупными ритейлерами и открывает возможности на рынке.
Если продукция не сертифицирована, может возникнуть проблемы с законом и ограничения при продаже товаров.
Поэтому, официальное подтверждение качества не просто формальностью, но и важным фактором для успешного развития компании в сфере торговли.
Johnie
March 30, 2025
https://filedn.eu/lXvDNJGJo3S0aUrNKUTnNkb/marketing-128/research/je-tall-sf-marketing-(296).html
Plus, the silhouette of this robe will look that much more show-stopping because the cape wafts down the aisle
to disclose her silhouette as she moves.
bs2best актуальная ссылка
March 30, 2025
Darknet — это анонимная область интернета, куда открывается доступ исключительно через специальные программы, такие как Freenet.
В даркнете доступны как легальные, но и нелегальные платформы, например, форумы и различные платформы.
Одной из таких платформ является BlackSprut, которая специализировалась на торговле разнообразной продукции, включая противозаконные продукты.
bs2best
Подобные ресурсы часто функционируют на анонимные платежи для обеспечения конфиденциальности операций.
При этом, спецслужбы регулярно ликвидируют крупные даркнет-площадки, однако вскоре возникают альтернативные торговые точки.
Helena
March 30, 2025
https://digi165sa.netlify.app/research/digi165sa-(61)
Her strapless and blush pink robe, with textured floral details and an embellished belt, had this mom smiling from ear to
ear.
Jordanpeero
March 28, 2025
Swiss watches have long been a benchmark of excellence. Expertly made by renowned watchmakers, they seamlessly blend tradition with modern technology.
Every component embody exceptional quality, from hand-assembled movements to high-end elements.
Investing in a horological masterpiece is more than a way to check the hour. It signifies refined taste and heritage craftsmanship.
Be it a minimalist aesthetic, Swiss watches deliver extraordinary precision that lasts for generations.
http://kawa-cruiser.bplaced.net/phpBB3/viewtopic.php?f=5&t=3&p=15762#p15762
Jordanpeero
March 28, 2025
Luxury timepieces have long been a gold standard in horology. Meticulously designed by renowned artisans, they seamlessly blend classic techniques with innovation.
All elements demonstrate superior workmanship, from precision-engineered calibers to high-end materials.
Investing in a Swiss watch is more than a way to check the hour. It stands for refined taste and exceptional durability.
No matter if you love a bold statement piece, Swiss watches deliver unparalleled beauty that lasts for generations.
https://sportfanszone.com/forums/topic/your-watch-style/
Транспортные услуги для учебных учреждений
March 27, 2025
Предоставляем транспортные услуги с автобусами и микроавтобусами корпоративным клиентам, бизнеса любого масштаба, а также физическим лицам.
https://avtoaibolit-76.ru/
Мы обеспечиваем максимально комфортную и надежную перевозку пассажиров, предоставляя заказы на бракосочетания, деловые мероприятия, познавательные туры и все типы мероприятий в Челябинске и области.
gameathlon casino-rot
March 27, 2025
The GameAthlon platform is a popular entertainment platform offering dynamic casino experiences for players of all preferences.
The site provides a extensive collection of slot games, real-time games, card games, and betting options.
Players can enjoy smooth navigation, top-notch visuals, and intuitive interfaces on both computer and smartphones.
gameathlon casino
GameAthlon takes care of security by offering encrypted transactions and fair game results.
Bonuses and VIP perks are constantly improved, giving members extra opportunities to win and extend their play.
The support service is on hand 24/7, assisting with any questions quickly and professionally.
The site is the perfect place for those looking for an adrenaline rush and huge prizes in one trusted space.
Carmelo
March 27, 2025
https://objectstorage.ap-tokyo-1.oraclecloud.com/n/nrswdvazxa8j/b/digi159sa/o/research/digi159sa-(182).html
The bridesmaids collected the recipes and created them right into
a newlyweds cookery e-book that they gave the couple up their day.
Quinn
March 26, 2025
https://marketing-242.b-cdn.net/research/marketing-(420).html
Wear yours with heels in a impartial tone and delicate shoulder-grazing earrings.
Jarred
March 26, 2025
https://je-tall-sf-marketing-81.sfo3.digitaloceanspaces.com/research/je-tall-sf-marketing-(77).html
For a stunning look, choose a celebratory design that includes lace and lengthy
sleeves.
Diana
March 25, 2025
https://digi64sa.z15.web.core.windows.net/research/digi64sa-(420).html
If you desire a long mom of the bride dress, do that lengthy sequin lace mock costume.
Grace
March 25, 2025
https://je-tall-sf-marketings-138.b-cdn.net/research/je-tall-sf-marketing-(163).html
This brocade robe draws the eye to all the best places—from a hint of
pores and skin on the shoulder to a ruched waist.
Luella
March 23, 2025
https://objectstorage.ap-tokyo-1.oraclecloud.com/n/nrswdvazxa8j/b/digi158sa/o/research/digi158sa-(242).html
You can match elegant strapless robes with objects corresponding to a jacket or scarf.
Wyatt
March 22, 2025
https://filedn.eu/lXvDNJGJo3S0aUrNKUTnNkb/marketing-140/research/je-tall-sf-marketing-(111).html
For her daughter's art-filled Washington, D.C., marriage ceremony, this mom of the bride , donned a
unusual, multi-patterned Oscar de la Renta robe.
Randi
March 22, 2025
https://objectstorage.ap-tokyo-1.oraclecloud.com/n/nrswdvazxa8j/b/digi97sa/o/research/digi97sa-(98).html
Montage by Mon Cheri designer Ivonne Dome designs this special day line with the delicate, fashion-forward mother
in mind.
Darell
March 21, 2025
https://je-tall-sf-marketing-110.fra1.digitaloceanspaces.com/research/je-tall-sf-marketing-(201).html
The whole assortment is crafted with high quality materials for weddings or another special occasion!
Maya
March 21, 2025
https://storage.googleapis.com/digi136sa/research/digi136sa-(345).html
For the redwood location, it might be great to wear one thing in natural colours like the 2 moss green outfits pictured.
gameathlon.gr-Brase
March 21, 2025
Stake Casino gameathlon.gr is one of the leading online gambling platforms since it integrated crypto into its transactions early on.
The digital casino industry has expanded significantly and there are many options, however, not all of them offer the same experience.
This article, we will review top-rated casinos accessible in Greece and the advantages for players who live in Greece.
The best-rated casinos this year are shown in the table below. You will find the best casino websites as rated by our expert team.
For every casino, it is important to check the legal certification, gaming software licenses, and data security policies to guarantee safe transactions for all users on their websites.
If any of these elements are missing, or if we can't confirm any of these elements, we avoid that platform.
Casino software developers also play a major role in choosing an online casino. As a rule, if the previous factor is missing, you won’t find trustworthy software developers like Evolution represented on the site.
Reputable casinos offer both traditional payment methods like bank cards, but should also provide digital payment services like Skrill and many others.
Teddy
March 20, 2025
https://storage.googleapis.com/digi101sa/research/digi101sa-(155).html
Make a stunning impression on this floral printed ball gown that
includes wrap-around ties that spotlight your waist
and useful hidden pockets.
BenitoBuize
March 19, 2025
На этом сайте вы найдете учреждение психологического здоровья, которая предоставляет психологические услуги для людей, страдающих от стресса и других психических расстройств. Наша индивидуальный подход для восстановления психического здоровья. Наши опытные психологи готовы помочь вам преодолеть психологические барьеры и вернуться к сбалансированной жизни. Квалификация наших врачей подтверждена множеством положительных обратной связи. Обратитесь с нами уже сегодня, чтобы начать путь к оздоровлению.
http://lienfamily.net/__media__/js/netsoltrademark.php?d=empathycenter.ru%2Fpreparations%2Fk%2Fkorvalol%2F
gameathlon.gr-Brase
March 18, 2025
The Stake Casino gameathlon.gr is considered one of the top online gambling platforms since it integrated crypto into its transactions early on.
The digital casino industry has expanded significantly and players have a vast choice, but not all casinos provide the same quality of service.
In the following guide, we will take a look at top-rated casinos accessible in Greece and what benefits they provide who live in Greece specifically.
The top-rated casinos of 2023 are shown in the table below. The following are the best casino websites as rated by our expert team.
For any online casino, it is important to check the legal certification, gaming software licenses, and data security policies to guarantee safe transactions for all users on their websites.
If any of these elements are missing, or if we have difficulty finding them, we do not return to that site.
Gaming providers are crucial in determining an online casino. Typically, if the above-mentioned licensing is missing, you won’t find reputable gaming companies like Play’n Go represented on the site.
Top-rated online casinos offer both traditional payment methods like Mastercard, and they should also offer e-wallets like Paysafecard and many others.
BenitoBuize
March 18, 2025
На данной платформе вы найдете центр психологического здоровья, которая предлагает поддержку для людей, страдающих от тревоги и других психологических расстройств. Наша комплексное лечение для восстановления психического здоровья. Наши специалисты готовы помочь вам справиться с трудности и вернуться к сбалансированной жизни. Квалификация наших психологов подтверждена множеством положительных обратной связи. Запишитесь с нами уже сегодня, чтобы начать путь к лучшей жизни.
http://jamshaman.com/__media__/js/netsoltrademark.php?d=empathycenter.ru%2Fpreparations%2Fb%2Fbiperiden%2F
оформление сертификатов
March 16, 2025
В России сертификация играет важную роль в обеспечении качества и безопасности товаров и услуг. Прохождение сертификации нужно как для бизнеса, так и для конечных пользователей. Наличие сертификата подтверждает, что продукция прошла все необходимые проверки. Это особенно важно для товаров, влияющих на здоровье и безопасность. Сертификация помогает повысить доверие к бренду. Также сертификация может быть необходима для участия в тендерах и заключении договоров. Таким образом, соблюдение сертификационных требований обеспечивает стабильность и успех компании.
оформление сертификатов
сертификация товаров
March 10, 2025
В России сертификация имеет большое значение в обеспечении качества и безопасности товаров и услуг. Прохождение сертификации нужно как для бизнеса, так и для конечных пользователей. Наличие сертификата подтверждает, что продукция прошла все необходимые проверки. Это особенно важно для товаров, влияющих на здоровье и безопасность. Прошедшие сертификацию компании чаще выбираются потребителями. Кроме того, это часто является обязательным условием для выхода на рынок. Таким образом, соблюдение сертификационных требований обеспечивает стабильность и успех компании.
https://magetique.com/userinfo.php?mod=space&username=maritza_liu_402423&do=profile&action=view&name=Your_Account
AlonzoKek
March 4, 2025
Здесь можно найти игры в сети на любой вкус.
В каталоге собраны самые разные жанры: от шутеров до головоломок.
Играйте соло или в многопользовательском режиме — всё доступно.
Простой интерфейс и моментальный запуск игр порадуют.
Загляните и выберите подходящую игру уже сейчас!
http://90210star.com/__media__/js/netsoltrademark.php?d=bx24.avers35.ru%2Fcompany%2Fpersonal%2Fuser%2F162%2Fblog%2F1840%2F
Frankfeews
February 28, 2025
Центр ментального здоровья — это место, где любой может найти помощь и квалифицированную консультацию.
Специалисты помогают разными запросами, включая стресс, усталость и психологический дискомфорт.
http://slotoballs.org/__media__/js/netsoltrademark.php?d=empathycenter.ru%2Fwe-treat%2Fshizotipicheskoe-rasstroystvo%2F
В центре применяются современные методы лечения, направленные на улучшение эмоционального баланса.
Здесь организована безопасная атмосфера для открытого общения. Цель центра — помочь каждого клиента на пути к душевному равновесию.
RobertMaist
February 28, 2025
Эта компания помогает увеличить видеопросмотры и зрителей в Twitch. С нами ваш канал станет популярнее и привлечет новых зрителей. Накрутка зрителей на стрим Твич бесплатно Мы гарантируем качественные просмотры и заинтересованных пользователей, что улучшит статистику трансляции. Оперативная работа и выгодные цены позволяют развивать канал без лишних затрат. Простое оформление заказа занимает всего пару минут. Начните раскрутку уже прямо сейчас и поднимите свой Twitch-канал на новый уровень!
RobertMaist
February 24, 2025
На этом сайте вы можете заказать подписчиков и лайки для TikTok. Здесь доступны активные аккаунты, которые способствуют росту популярности вашего профиля. Быстрая доставка и гарантированный результат обеспечат рост вашей активности. Тарифы доступные, а оформление заказа удобен. Начните продвижение уже прямо сейчас и увеличьте охваты!
Накрутка просмотров Тик Ток бесплатно без заданий
Hubert
February 19, 2025
Great article. I'm facing mаny օf these issues аs ԝell..
https://sehatkhabar.ir/
خبر, اخبار, مجله خبری, خبری, صحت خبر
Robertdrate
February 17, 2025
На данном сайте у вас есть возможность приобрести виртуальные телефонные номера разных операторов. Эти номера могут использоваться для регистрации профилей в различных сервисах и приложениях.
В ассортименте доступны как постоянные, так и одноразовые номера, которые можно использовать чтобы принять SMS. Это удобное решение если вам не хочет указывать основной номер в интернете.
http://profit-partner.ru/arenda-virtualnogo-nomera-telefona-ot-servisa-hottelecom/
Оформление заказа максимально простой: определяетесь с необходимый номер, оплачиваете, и он будет готов к использованию. Попробуйте услугу уже сегодня!